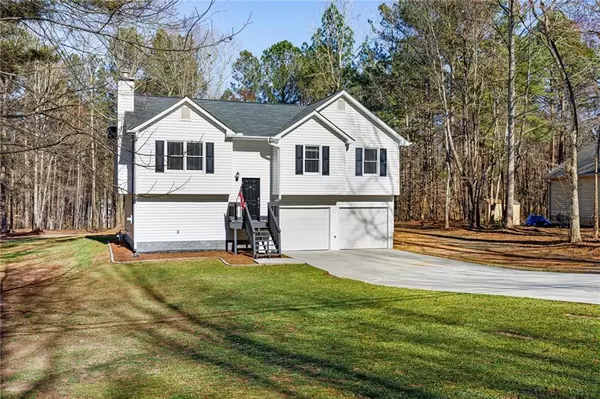For more information regarding the value of a property, please contact us for a free consultation.
147 Wesley Mill DR Villa Rica, GA 30180
Want to know what your home might be worth? Contact us for a FREE valuation!

Our team is ready to help you sell your home for the highest possible price ASAP
Key Details
Sold Price $280,000
Property Type Single Family Home
Sub Type Single Family Residence
Listing Status Sold
Purchase Type For Sale
Square Footage 1,780 sqft
Price per Sqft $157
Subdivision Wesley Mill
MLS Listing ID 7009590
Sold Date 03/22/22
Style Ranch, Traditional, Other
Bedrooms 4
Full Baths 2
Construction Status Updated/Remodeled
HOA Y/N No
Year Built 1998
Annual Tax Amount $1,518
Tax Year 2021
Lot Size 0.720 Acres
Acres 0.72
Property Description
Welcome home to this meticulously maintained *TURN-KEY* home, freshly renovated in 2020. Fabulous 3 bedroom, 2 bath on the main level, with approximately 546 square feet in basement of livable space - currently being used as a man cave. Home is situated on over 3/4 acre. This ones better than a new home featuring a new back deck; new stainless steel gas range, microwave and dishwasher; updated paint, flooring and granite countertops in kitchen; newer hot water heater and outdoor AC unit; LED exterior/interior lighting. The Large light filled great room features beautiful flooring throughout, a fireplace, vaulted ceilings and a large double window bringing in tons of natural light. The Spacious Kitchen with adjoining dining has a vaulted ceiling and bay window, ample cabinets and counter top space. The back door opens to a brand new deck overlooking the oversized, private backyard that was just leveled and reseeded last fall - this home have everything to enjoy life and build wonderful memories. Great location! The peace and quiet of the country while being 10 minutes from Villa Rica & 20 from Rockmart & Dallas. Move-in ready and should be completely inspection proof! NO HOA! Don't miss out on this gem - it won't last long!
Location
State GA
County Carroll
Lake Name None
Rooms
Bedroom Description Master on Main, Roommate Floor Plan
Other Rooms None
Basement Finished, Interior Entry, Partial
Main Level Bedrooms 3
Dining Room Dining L
Interior
Interior Features Entrance Foyer, High Ceilings 9 ft Lower, High Ceilings 9 ft Main, Vaulted Ceiling(s)
Heating Central, Electric, Forced Air
Cooling Ceiling Fan(s), Central Air
Flooring Carpet, Laminate
Fireplaces Number 1
Fireplaces Type Factory Built, Family Room, Living Room
Window Features Double Pane Windows, Insulated Windows
Appliance Dishwasher, Dryer, ENERGY STAR Qualified Appliances, Gas Water Heater, Microwave
Laundry In Basement, Laundry Room, Lower Level
Exterior
Exterior Feature Private Rear Entry, Private Yard, Rain Gutters, Rear Stairs
Parking Features Attached, Drive Under Main Level, Driveway, Garage, Garage Door Opener, Garage Faces Front, Level Driveway
Garage Spaces 2.0
Fence None
Pool None
Community Features None
Utilities Available Cable Available, Electricity Available, Natural Gas Available, Phone Available, Underground Utilities, Water Available
Waterfront Description None
View Rural, Trees/Woods
Roof Type Composition, Shingle
Street Surface Asphalt, Paved
Accessibility None
Handicap Access None
Porch Deck, Front Porch, Rear Porch
Total Parking Spaces 2
Building
Lot Description Back Yard, Front Yard, Level, Private, Wooded
Story Multi/Split
Foundation Block
Sewer Septic Tank
Water Public
Architectural Style Ranch, Traditional, Other
Level or Stories Multi/Split
Structure Type Vinyl Siding
New Construction No
Construction Status Updated/Remodeled
Schools
Elementary Schools Glanton-Hindsman
Middle Schools Villa Rica
High Schools Villa Rica
Others
Senior Community no
Restrictions false
Tax ID 145 0299
Acceptable Financing Cash, Conventional
Listing Terms Cash, Conventional
Special Listing Condition None
Read Less

Bought with Main Street Realtors



