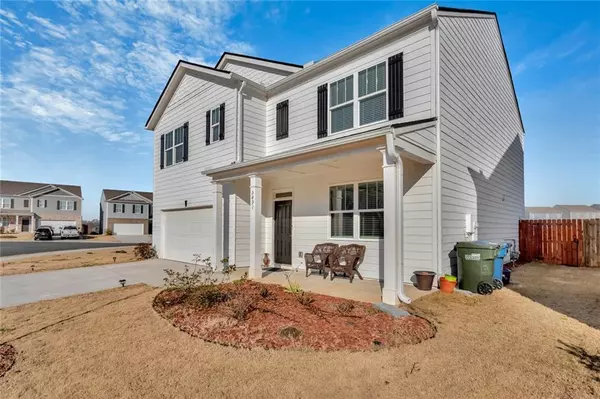For more information regarding the value of a property, please contact us for a free consultation.
5491 Barberry AVE Oakwood, GA 30566
Want to know what your home might be worth? Contact us for a FREE valuation!

Our team is ready to help you sell your home for the highest possible price ASAP
Key Details
Sold Price $395,000
Property Type Single Family Home
Sub Type Single Family Residence
Listing Status Sold
Purchase Type For Sale
Square Footage 2,496 sqft
Price per Sqft $158
Subdivision Prescott
MLS Listing ID 7000823
Sold Date 03/21/22
Style Contemporary/Modern
Bedrooms 5
Full Baths 3
Construction Status Resale
HOA Fees $650
HOA Y/N Yes
Year Built 2019
Annual Tax Amount $3,221
Tax Year 2021
Lot Size 5,227 Sqft
Acres 0.12
Property Description
Better than new! HAVE YOUR MORNING COFFEE ON THE FRONT PORCH OF THIS FABULOUS HOME! Corner lot with fenced backyard! Beautiful kitchen with white cabinets, granite countertops, backsplash, walk-in pantry, large island & view to breakfast area. Spacious family room with corner fireplace. Front flex room, perfect for a home office, formal dining, or living room. Oversized owner's suite with large WIC, deluxe bath with double vanity, separate shower and soaking tub. Great neighborhood with club house, pool and playground. Smart Home Technology Included. GREAT LOCATION - CONVENIENT TO SHOPPING, DINING, CLOSE TO LAKE LANIER AND HWY 985. Located just off of McEver Road, Prescott is conveniently located to all that Hall County has to offer: Oakwood, Flowery Branch, and all of the shopping, dining, and medical facilities in Gainesville. Oh, and did we mention it's minutes from Lake Lanier? Homeowners will also enjoy on-site amenities and walkability to local schools.
Location
State GA
County Hall
Lake Name None
Rooms
Bedroom Description Oversized Master
Other Rooms None
Basement None
Main Level Bedrooms 1
Dining Room None
Interior
Interior Features Double Vanity, Entrance Foyer, High Ceilings 9 ft Lower, Low Flow Plumbing Fixtures, Permanent Attic Stairs, Smart Home, Walk-In Closet(s)
Heating Central, Natural Gas
Cooling Ceiling Fan(s), Central Air
Flooring Carpet, Vinyl
Fireplaces Number 1
Fireplaces Type Circulating, Factory Built
Window Features Double Pane Windows, Insulated Windows
Appliance Dishwasher, Disposal, Electric Cooktop, Electric Oven, Electric Range, Electric Water Heater, ENERGY STAR Qualified Appliances, Microwave, Range Hood, Refrigerator
Laundry Laundry Room, Upper Level
Exterior
Exterior Feature Balcony
Parking Features Attached
Fence Back Yard
Pool None
Community Features Clubhouse, Homeowners Assoc
Utilities Available Cable Available, Electricity Available, Natural Gas Available, Phone Available, Sewer Available, Underground Utilities, Water Available
Waterfront Description None
View City
Roof Type Composition
Street Surface Concrete
Accessibility None
Handicap Access None
Porch Covered
Building
Lot Description Back Yard, Corner Lot
Story Two
Foundation Slab
Sewer Public Sewer
Water Public
Architectural Style Contemporary/Modern
Level or Stories Two
Structure Type Cement Siding, Frame
New Construction No
Construction Status Resale
Schools
Elementary Schools Flowery Branch
Middle Schools West Hall
High Schools West Hall
Others
Senior Community no
Restrictions false
Tax ID 08075 002083A
Ownership Fee Simple
Financing no
Special Listing Condition None
Read Less

Bought with Tosha Home Inc.



