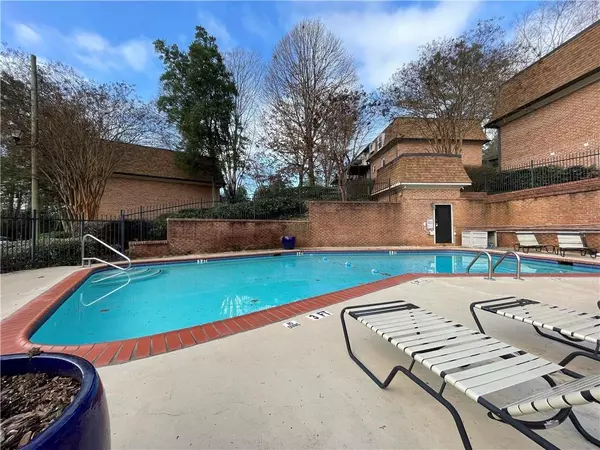For more information regarding the value of a property, please contact us for a free consultation.
1261 Lavista RD NE #A3 Atlanta, GA 30324
Want to know what your home might be worth? Contact us for a FREE valuation!

Our team is ready to help you sell your home for the highest possible price ASAP
Key Details
Sold Price $99,000
Property Type Condo
Sub Type Condominium
Listing Status Sold
Purchase Type For Sale
Square Footage 82,740 sqft
Price per Sqft $1
Subdivision Lavista Cooperative
MLS Listing ID 6983253
Sold Date 03/10/22
Style Garden (1 Level), Townhouse, Traditional
Bedrooms 2
Full Baths 1
Half Baths 1
Construction Status Fixer
HOA Fees $809
HOA Y/N Yes
Year Built 1966
Annual Tax Amount $60,423
Tax Year 2020
Lot Size 6.000 Acres
Acres 6.0
Property Description
Come Join Lavista Cooperative - Group ownership has advantages - namely low costs and low maintenance - Let the Cooperative Community help take care of things in this Fantastic, Centrally Located Intown Community with community pool - Great Value - Ready for your updates - Property is Estate Owned and is ready for your updates. NO RENTALS PERMITTED HOA includes Water/Sewer/Trash/Insurance/Exterior and Grounds Maintenance. Member pays own Electric, Gas, Cable/Internet - Cooperative (HOA) Fee includes property taxes for the community. A cooperative is not a condo it is a form or ownership where the occupant buys shares attached to a particular space/unit. PROPERTY DOES NOT QUALIFY FOR TRADITIONAL MORTGAGES - CASH OR The Cooperative Offers up to $40,000 in financing for qualified buyers up to 10 years rates determined by Coop. HOA fees include property taxes, maintenance of the exterior/grounds, and instance on the structure and grounds.
Location
State GA
County Dekalb
Lake Name None
Rooms
Bedroom Description Roommate Floor Plan, Split Bedroom Plan
Other Rooms None
Basement None
Dining Room Open Concept
Interior
Interior Features Entrance Foyer, High Speed Internet, Walk-In Closet(s)
Heating Forced Air, Natural Gas
Cooling Central Air
Flooring Carpet, Laminate
Fireplaces Number 1
Fireplaces Type Family Room
Window Features Insulated Windows
Appliance Electric Water Heater, ENERGY STAR Qualified Appliances, Gas Range, Refrigerator
Laundry In Kitchen
Exterior
Exterior Feature Courtyard, Garden
Parking Features Assigned, Parking Lot
Fence None
Pool Gunite, In Ground
Community Features Homeowners Assoc, Near Beltline, Near Marta, Near Schools, Near Shopping, Pool, Sidewalks, Street Lights
Utilities Available Cable Available, Electricity Available, Natural Gas Available, Phone Available, Sewer Available, Water Available
Waterfront Description None
View Other
Roof Type Tar/Gravel
Street Surface Asphalt
Accessibility None
Handicap Access None
Porch Patio
Total Parking Spaces 2
Private Pool false
Building
Lot Description Landscaped, Other
Story Two
Foundation Block, Slab
Sewer Public Sewer
Water Public
Architectural Style Garden (1 Level), Townhouse, Traditional
Level or Stories Two
Structure Type Brick 3 Sides, Shingle Siding
New Construction No
Construction Status Fixer
Schools
Elementary Schools Briar Vista
Middle Schools Druid Hills
High Schools Druid Hills
Others
HOA Fee Include Insurance, Maintenance Structure, Maintenance Grounds, Reserve Fund, Sewer, Swim/Tennis, Trash, Water
Senior Community no
Restrictions true
Tax ID 18 108 02 104
Ownership Other
Financing no
Special Listing Condition None
Read Less

Bought with Non FMLS Member



