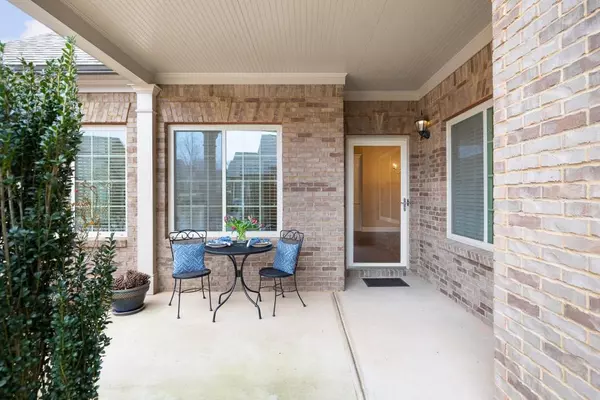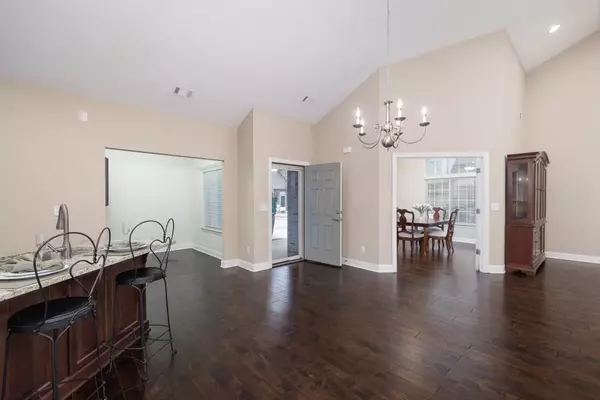For more information regarding the value of a property, please contact us for a free consultation.
316 Brookhaven WALK #1404 Johns Creek, GA 30097
Want to know what your home might be worth? Contact us for a FREE valuation!

Our team is ready to help you sell your home for the highest possible price ASAP
Key Details
Sold Price $535,500
Property Type Condo
Sub Type Condominium
Listing Status Sold
Purchase Type For Sale
Square Footage 2,375 sqft
Price per Sqft $225
Subdivision Brookhaven At Johns Creek
MLS Listing ID 7005051
Sold Date 03/21/22
Style Craftsman, Patio Home
Bedrooms 3
Full Baths 3
Construction Status Resale
HOA Y/N No
Year Built 2013
Annual Tax Amount $4,060
Tax Year 2021
Lot Size 1,960 Sqft
Acres 0.045
Property Description
Beautiful Westminster Super Master villa/condo home in popular Johns Creek ACTIVE ADULT 55+ Community. New Lennox 4-ton HVAC! Open and well-planned living space. Upgraded features include: spacious kitchen with new SS refrigerator, stained cabinetry with built in organization features, glass front display cabinet, under cabinet lighting, and much more! Newer washer and dryer included. Spacious living room with vaulted ceilings and gas fireplace. Generous master suite on main level with spa-like master bath, double headed walk-in shower, private water closet, and custom built-in master closet. Secondary bedroom on main level. Oversized upstairs bonus space/bedroom with private bath, and storage closet. Delightful enclosed porch/lanai. Maintenance-FREE living. HOA/COA maintains home exterior, roof and landscape. Lifestyle community with clubhouse and a variety of daily activities. Recreation and resort type amenities include: clubhouse with kitchen, pool table and exercise facility. Swimming pool, tennis courts/pickle ball, nature trail, community garden, and sidewalks. Community is GATED and completely FENCED for true Lock and Go flexibility.
Location
State GA
County Fulton
Lake Name None
Rooms
Bedroom Description Master on Main, Split Bedroom Plan
Other Rooms None
Basement None
Main Level Bedrooms 2
Dining Room Separate Dining Room
Interior
Interior Features Bookcases, Cathedral Ceiling(s), Entrance Foyer, High Ceilings 9 ft Upper, High Ceilings 10 ft Main, Vaulted Ceiling(s), Walk-In Closet(s)
Heating Central, Natural Gas, Zoned
Cooling Ceiling Fan(s), Central Air, Zoned
Flooring Ceramic Tile, Hardwood
Fireplaces Number 1
Fireplaces Type Gas Log, Gas Starter, Living Room
Window Features Insulated Windows
Appliance Dishwasher, Disposal, Dryer, Gas Cooktop, Gas Oven, Gas Water Heater, Microwave, Refrigerator, Washer
Laundry Laundry Room, Main Level
Exterior
Exterior Feature Private Front Entry, Rain Gutters
Parking Features Attached, Garage, Kitchen Level
Garage Spaces 2.0
Fence None
Pool None
Community Features Catering Kitchen, Clubhouse, Dog Park, Fitness Center, Gated, Homeowners Assoc, Meeting Room, Pool, Sidewalks, Street Lights, Tennis Court(s)
Utilities Available Cable Available, Electricity Available, Natural Gas Available, Phone Available, Sewer Available, Underground Utilities, Water Available
Waterfront Description None
View Other
Roof Type Composition
Street Surface Asphalt, Paved
Accessibility None
Handicap Access None
Porch Covered, Enclosed, Front Porch, Glass Enclosed, Patio
Total Parking Spaces 2
Building
Lot Description Level
Story One and One Half
Foundation Concrete Perimeter
Sewer Public Sewer
Water Public
Architectural Style Craftsman, Patio Home
Level or Stories One and One Half
Structure Type Brick 4 Sides, Stone
New Construction No
Construction Status Resale
Schools
Elementary Schools Shakerag
Middle Schools River Trail
High Schools Northview
Others
HOA Fee Include Maintenance Structure, Maintenance Grounds, Reserve Fund, Security, Swim/Tennis, Termite, Trash
Senior Community yes
Restrictions true
Tax ID 11 113004063051
Ownership Condominium
Financing no
Special Listing Condition None
Read Less

Bought with Village Premier Collection Georgia, LLC



