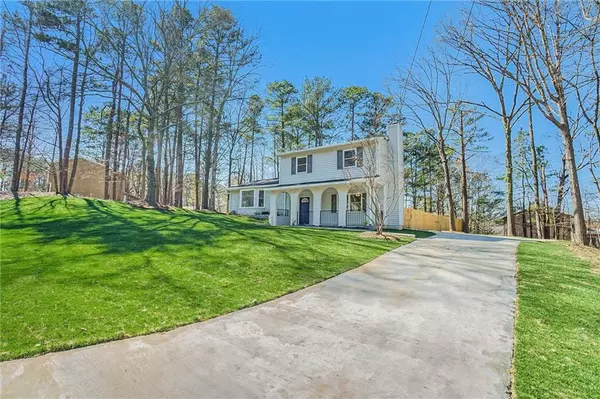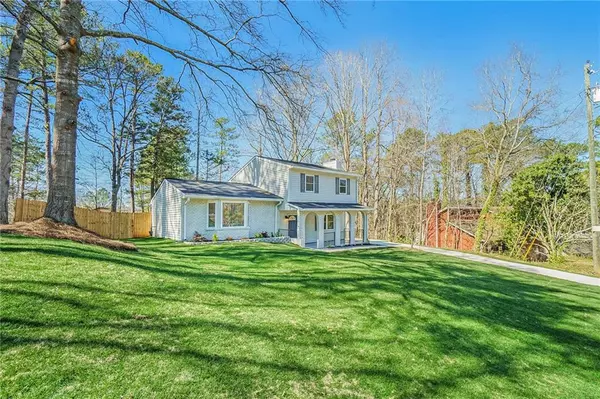For more information regarding the value of a property, please contact us for a free consultation.
4043 Shane TRL Ellenwood, GA 30294
Want to know what your home might be worth? Contact us for a FREE valuation!

Our team is ready to help you sell your home for the highest possible price ASAP
Key Details
Sold Price $315,000
Property Type Single Family Home
Sub Type Single Family Residence
Listing Status Sold
Purchase Type For Sale
Square Footage 1,582 sqft
Price per Sqft $199
Subdivision Chimney Ridge
MLS Listing ID 7011916
Sold Date 03/22/22
Style Traditional
Bedrooms 3
Full Baths 2
Construction Status Updated/Remodeled
HOA Y/N No
Year Built 1983
Annual Tax Amount $1,227
Tax Year 2021
Lot Size 0.400 Acres
Acres 0.4
Property Description
Throughout the head-to-toe renovation of 4043 Shane Trail, the remodeling team decided to emphasize specific aspects of classic, late-century construction that will prove to be enduring: The generous, golf course-worthy lawn that gently slopes upward from the street. The soothing hues of pearl and blue that play off the abundance of trees that define this quiet, creek-front neighborhood (which is less than 5 miles to both I-285 and I-20). The brick arches on the front porch that frame the timeless black, wrought-iron railing. Together these elements lend a sophisticated and welcoming appeal.
And that’s just what you’ll see from the curb.
When we say 4043 got an overhaul, we mean it — roof, HVAC, windows, plumbing, electrical, the whole shebang — have been updated and elevated to modern standards, so this is about as turnkey and worry-free as you get. Inside, the 1,500+/- square-foot split level layout merges modularity with the ever-important “room to spread out” factor.
On the main floor, the family room with east facing bay windows flows through to the brightly lit dining area and wide-open, newly remodeled kitchen replete with stone countertops and brand new stainless appliance package. On the lower level, the living room is all-but-ready for movie night or for some time with a book by the stone fireplace (This is also where you’ll find access to the one-car garage). Upstairs, the floor plan rounds out with three bedrooms and two full baths. Or, two beds, two baths, and one home office; it’s up to you; plenty of closet space, regardless.
Pups are welcome, too — just off the back (which mirrors the front nicely with elegant wrought iron railing), a new privacy fence surrounds the substantial, west-facing backyard so that Fido can sniff around safely. At the same time, burgers are flipped on the patio as the sun lowers over the horizon. Priced to bring immediate attention. $299,900!
Location
State GA
County Dekalb
Lake Name None
Rooms
Bedroom Description Other
Other Rooms Other
Basement Crawl Space
Dining Room Separate Dining Room
Interior
Interior Features Entrance Foyer, High Ceilings 9 ft Main, High Ceilings 9 ft Upper, Other
Heating Central, Forced Air, Natural Gas
Cooling Ceiling Fan(s), Central Air
Flooring Laminate, Other
Fireplaces Number 1
Fireplaces Type Family Room, Gas Starter
Window Features Double Pane Windows, Insulated Windows
Appliance Dishwasher, Disposal, Gas Range, Gas Water Heater, Microwave, Range Hood, Refrigerator
Laundry Other
Exterior
Exterior Feature Garden, Private Front Entry, Private Rear Entry, Private Yard
Parking Features Attached, Garage, Garage Door Opener, Level Driveway
Garage Spaces 1.0
Fence Back Yard, Privacy
Pool None
Community Features Near Schools, Public Transportation, Street Lights, Other
Utilities Available Cable Available, Electricity Available, Natural Gas Available, Sewer Available, Water Available
Waterfront Description None
View Other
Roof Type Composition
Street Surface Concrete, Paved
Accessibility None
Handicap Access None
Porch Patio
Total Parking Spaces 1
Building
Lot Description Back Yard, Level, Private
Story Multi/Split
Foundation See Remarks
Sewer Public Sewer
Water Public
Architectural Style Traditional
Level or Stories Multi/Split
Structure Type Brick Front, Other
New Construction No
Construction Status Updated/Remodeled
Schools
Elementary Schools Chapel Hill - Dekalb
Middle Schools Salem
High Schools Martin Luther King Jr
Others
Senior Community no
Restrictions false
Tax ID 15 029 01 127
Special Listing Condition None
Read Less

Bought with Keller WIlliams Atlanta Classic



