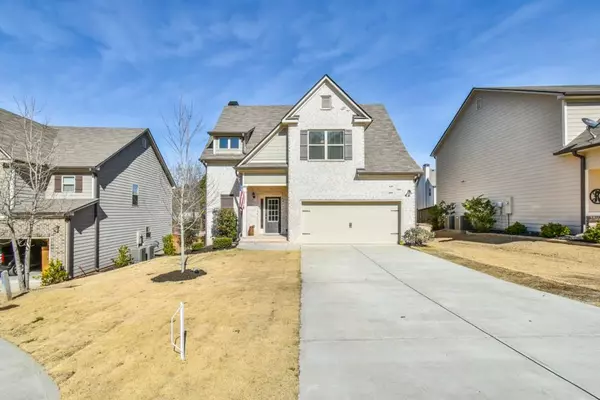For more information regarding the value of a property, please contact us for a free consultation.
190 Muscogee DR Hoschton, GA 30548
Want to know what your home might be worth? Contact us for a FREE valuation!

Our team is ready to help you sell your home for the highest possible price ASAP
Key Details
Sold Price $394,700
Property Type Single Family Home
Sub Type Single Family Residence
Listing Status Sold
Purchase Type For Sale
Square Footage 2,220 sqft
Price per Sqft $177
Subdivision Brook Glen
MLS Listing ID 7004245
Sold Date 03/21/22
Style Traditional
Bedrooms 3
Full Baths 2
Half Baths 1
Construction Status Resale
HOA Fees $150
HOA Y/N Yes
Year Built 2017
Annual Tax Amount $3,487
Tax Year 2021
Lot Size 6,969 Sqft
Acres 0.16
Property Description
Beautiful and Move-In Ready Home! This home has room for your family to grow! A bright and welcoming living room is large, but cozy with a brick fireplace. Open to the kitchen, breakfast area, and dining room, this home is great for entertaining or keeping an eye on the kids while cooking! A white kitchen is not only beautiful, but functional as well with lots of counter space and storage. The tray ceilings, fabulous master bath with soaking tub and double vanities, makes the master suite truly relaxing after a long day! Enjoy mornings and evenings on your private covered back porches. An unfinished basement provides extra storage and all the space for your desires - make a theater room, workout room, play room, craft room, or anything that suits your family! This home is situated on a private lot in a cul-de-sac - great for kids and pets! This is an amazing home and your family will love it!
Location
State GA
County Jackson
Lake Name None
Rooms
Bedroom Description Oversized Master, Sitting Room, Other
Other Rooms None
Basement Bath/Stubbed, Full, Unfinished
Dining Room Other
Interior
Interior Features Entrance Foyer, Tray Ceiling(s)
Heating Electric
Cooling Ceiling Fan(s), Central Air
Flooring Carpet, Hardwood
Fireplaces Number 1
Fireplaces Type Family Room
Window Features None
Appliance Dishwasher, Electric Oven, Electric Range, Microwave
Laundry Laundry Room, Upper Level
Exterior
Exterior Feature Balcony
Parking Features Attached, Garage, Garage Door Opener, Garage Faces Front
Garage Spaces 2.0
Fence Back Yard
Pool None
Community Features Clubhouse, Homeowners Assoc, Pool, Tennis Court(s)
Utilities Available Electricity Available, Sewer Available, Water Available
Waterfront Description None
View Other
Roof Type Composition
Street Surface Paved
Accessibility None
Handicap Access None
Porch Deck, Patio
Total Parking Spaces 2
Building
Lot Description Back Yard, Cul-De-Sac
Story Two
Foundation Concrete Perimeter
Sewer Public Sewer
Water Public
Architectural Style Traditional
Level or Stories Two
Structure Type Brick Front, Vinyl Siding
New Construction No
Construction Status Resale
Schools
Elementary Schools West Jackson
Middle Schools West Jackson
High Schools Jackson County
Others
HOA Fee Include Maintenance Grounds, Swim/Tennis, Termite
Senior Community no
Restrictions false
Tax ID 120E 073
Ownership Fee Simple
Acceptable Financing Cash, Conventional
Listing Terms Cash, Conventional
Financing no
Special Listing Condition None
Read Less

Bought with RE/MAX Tru



