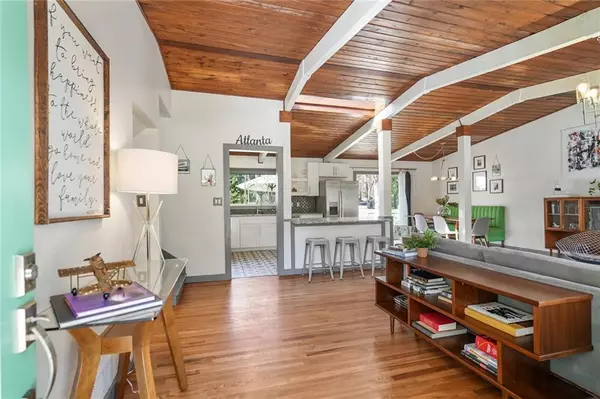For more information regarding the value of a property, please contact us for a free consultation.
3406 Lori LN Atlanta, GA 30340
Want to know what your home might be worth? Contact us for a FREE valuation!

Our team is ready to help you sell your home for the highest possible price ASAP
Key Details
Sold Price $585,000
Property Type Single Family Home
Sub Type Single Family Residence
Listing Status Sold
Purchase Type For Sale
Square Footage 2,024 sqft
Price per Sqft $289
Subdivision Northcrest Subdivision
MLS Listing ID 7001986
Sold Date 03/18/22
Style Contemporary/Modern
Bedrooms 4
Full Baths 3
Construction Status Resale
HOA Y/N No
Year Built 1964
Annual Tax Amount $5,293
Tax Year 2021
Lot Size 0.400 Acres
Acres 0.4
Property Description
Rarely does such a picturesque and stylistically accurate atomic ranch hit the market. Located on an oversized lot and quiet street in the Northcrest neighborhood it is a true hidden treasure! This home is the epitome of indoor-outdoor living. Offering not just one but four outdoor living areas which truly extend the living space of this stunning home. The oversized front patio greets you as you arrive and accentuates the linear lines of the home's architecture. As you enter this beautiful home you are greeted by the open floor plan with the original hardwood throughout and soaring roof with the richly stained tongue and groove ceiling. Natural light fills the home spilling through the oversized sliding picture windows. With four spacious bedrooms and three fully renovated bathrooms you genuinely can move right in. The living room overlooks the fully renovated kitchen accented by vintage tile and glass mosaic backsplash. The large island is the bridge between the kitchen and living room and will undoubtedly be where you gather as you host your first housewarming party. The beverage cooler is ideally set within the island to create the perfect entertaining space. The kitchen flows out onto the back patio and into the dining area. Don't miss the amazing downstairs living area with additional space for a home office, the original open fireplace, and a covered outdoor patio. There is no shortage of entertaining opportunities in this home. Don't let this opportunity to call Lori Lane your home!
Location
State GA
County Dekalb
Lake Name None
Rooms
Bedroom Description Split Bedroom Plan, Other
Other Rooms Shed(s)
Basement Crawl Space
Dining Room Open Concept, Separate Dining Room
Interior
Interior Features Beamed Ceilings, High Ceilings 9 ft Main, Vaulted Ceiling(s)
Heating Forced Air, Hot Water, Natural Gas
Cooling Central Air
Flooring Ceramic Tile, Hardwood
Fireplaces Number 1
Fireplaces Type Decorative, Great Room, Masonry
Window Features Insulated Windows, Skylight(s)
Appliance Dishwasher, Disposal, Dryer, Electric Range, Microwave, Refrigerator, Self Cleaning Oven, Washer, Other
Laundry Laundry Room, Lower Level
Exterior
Exterior Feature Garden, Private Yard, Storage, Other
Parking Features Carport, Covered, Drive Under Main Level, Driveway
Fence Back Yard, Fenced, Wood
Pool None
Community Features Near Schools, Near Shopping, Near Trails/Greenway, Pool, Tennis Court(s), Other
Utilities Available Cable Available, Electricity Available, Natural Gas Available, Phone Available
Waterfront Description None
View Other
Roof Type Metal
Street Surface Asphalt, Paved
Accessibility None
Handicap Access None
Porch Covered, Deck, Front Porch, Patio, Rear Porch, Side Porch
Total Parking Spaces 4
Building
Lot Description Back Yard, Front Yard, Landscaped, Sloped, Wooded
Story Multi/Split
Foundation Brick/Mortar
Sewer Public Sewer
Water Public
Architectural Style Contemporary/Modern
Level or Stories Multi/Split
Structure Type Brick 3 Sides, HardiPlank Type, Wood Siding
New Construction No
Construction Status Resale
Schools
Elementary Schools Pleasantdale
Middle Schools Henderson - Dekalb
High Schools Lakeside - Dekalb
Others
Senior Community no
Restrictions false
Tax ID 18 292 06 003
Acceptable Financing Cash, Conventional
Listing Terms Cash, Conventional
Special Listing Condition None
Read Less

Bought with 1st Class Realty Professional, Inc.



