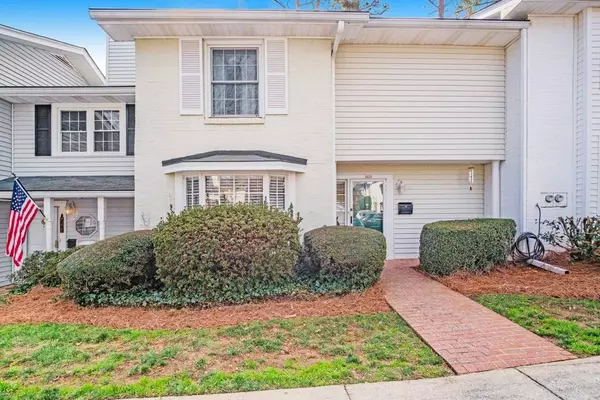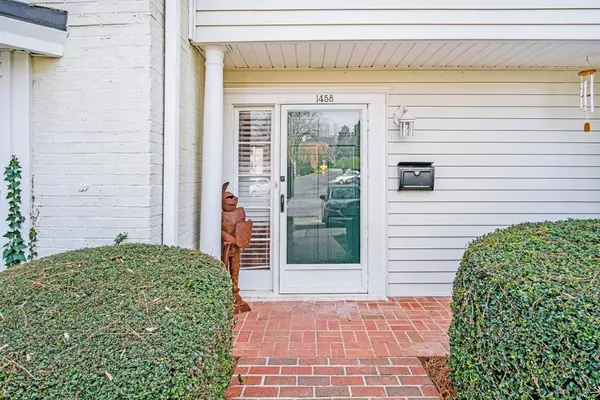For more information regarding the value of a property, please contact us for a free consultation.
1458 HAMPTON GLEN CT Decatur, GA 30033
Want to know what your home might be worth? Contact us for a FREE valuation!

Our team is ready to help you sell your home for the highest possible price ASAP
Key Details
Sold Price $335,000
Property Type Condo
Sub Type Condominium
Listing Status Sold
Purchase Type For Sale
Square Footage 1,802 sqft
Price per Sqft $185
Subdivision Hampton Glen
MLS Listing ID 6994552
Sold Date 02/25/22
Style Traditional
Bedrooms 3
Full Baths 2
Half Baths 1
Construction Status Resale
HOA Fees $350
HOA Y/N No
Year Built 1972
Annual Tax Amount $3,371
Tax Year 2021
Lot Size 1,350 Sqft
Acres 0.031
Property Description
WANT TO LIVE WITHIN A SIDEWALK'S BLOCK TO A PEDESTRIAN FRIENDLY AND RESIDENTIAL AREA NEAR EMORY/CDC/CHOA...CHECK THIS SMALL AND QUIET BOUTIQUE COMMUNITY OF ONLY 31 TOWNHOMES, 100 % OWNER OCCUPIED AND ONE BLOCK FROM OAK GROVE VILLAGE. 1458 IS A 2 LEVEL UNIT OF 1800 SQ FT INCLUDING 2 ASSIGNED PARKING SPACES, PRIVATE COURTYARD WHICH BACKS UP TO A PRIVATE GREENSPACE, RENOVATED KIT, BAMBOO FLOORING, BIG LIVING SPACES INCLUDING DEN OFF KITCHEN AND DINING ROOM, LIVING ROOM, 3 BEDROOMS AND 2.5 BATHS. SELF MANAGED COMMUNITY WITH SALT WATER POOL AND SEVERAL GREEN SPACES THROUGHOUT THE COMMUNITY AND AN EASY WALK TO NUMEROUS RESTAURANTS, SHOPPING, YOGA STUDIO AND WORK OUT CLUBS
Location
State GA
County Dekalb
Lake Name None
Rooms
Bedroom Description Split Bedroom Plan
Other Rooms Shed(s)
Basement None
Dining Room Separate Dining Room
Interior
Interior Features Disappearing Attic Stairs, Entrance Foyer, His and Hers Closets, Low Flow Plumbing Fixtures
Heating Electric, Forced Air
Cooling Central Air
Flooring Carpet, Sustainable
Fireplaces Type None
Window Features Double Pane Windows
Appliance Dishwasher, Disposal, Dryer, Electric Range, Range Hood, Refrigerator, Washer
Laundry Laundry Room, Main Level
Exterior
Exterior Feature Courtyard, Private Front Entry, Private Rear Entry, Private Yard
Parking Features Assigned, Level Driveway, Parking Lot
Fence Privacy
Pool Gunite, Salt Water
Community Features Homeowners Assoc, Near Marta, Near Schools, Near Shopping, Near Trails/Greenway, Park, Pool, Sidewalks
Utilities Available Electricity Available
Waterfront Description None
View Other
Roof Type Composition
Street Surface Asphalt
Accessibility None
Handicap Access None
Porch Patio, Rear Porch
Total Parking Spaces 2
Private Pool false
Building
Lot Description Cul-De-Sac, Level
Story Two
Foundation Slab
Sewer Public Sewer
Water Public
Architectural Style Traditional
Level or Stories Two
Structure Type Brick Front, Vinyl Siding
New Construction No
Construction Status Resale
Schools
Elementary Schools Sagamore Hills
Middle Schools Henderson - Dekalb
High Schools Lakeside - Dekalb
Others
HOA Fee Include Insurance, Maintenance Structure, Maintenance Grounds, Reserve Fund, Sewer, Termite, Water
Senior Community no
Restrictions true
Tax ID 18 149 15 015
Ownership Condominium
Acceptable Financing Cash, Conventional
Listing Terms Cash, Conventional
Financing no
Special Listing Condition None
Read Less

Bought with Non FMLS Member



