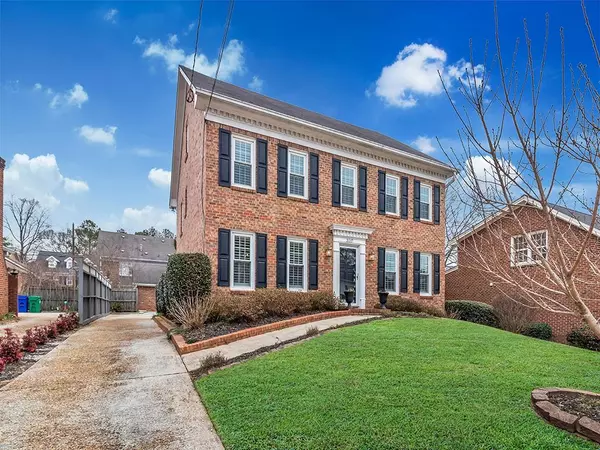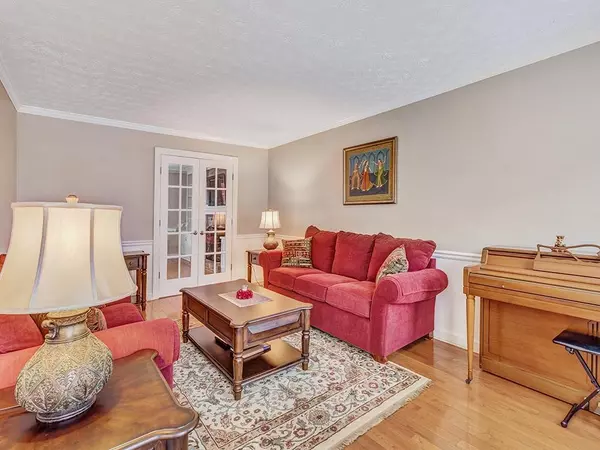For more information regarding the value of a property, please contact us for a free consultation.
3217 Henderson WALK Doraville, GA 30340
Want to know what your home might be worth? Contact us for a FREE valuation!

Our team is ready to help you sell your home for the highest possible price ASAP
Key Details
Sold Price $474,000
Property Type Single Family Home
Sub Type Single Family Residence
Listing Status Sold
Purchase Type For Sale
Square Footage 2,695 sqft
Price per Sqft $175
Subdivision Henderson Walk
MLS Listing ID 6997697
Sold Date 03/07/22
Style Traditional
Bedrooms 4
Full Baths 2
Half Baths 1
Construction Status Resale
HOA Y/N No
Year Built 1983
Annual Tax Amount $3,983
Tax Year 2021
Lot Size 4,356 Sqft
Acres 0.1
Property Description
Lovely Updated All-Brick Home, Close-In and Convenient! Easy Commute to Emory/CDC, Perimeter Ctr, Midtown or Downtown! Quality Construction! Hardwoods in Living Areas! Sep LR, DR and Fireside FR! French Doors, B'ful Trim, Large Windows, Spacious Rooms! Eat-In Kitchen with Quartz, Tile Backsplash, Tile Flooring, Island, Cabinets Galore! Family Room w/Fireplace! Formal Living and Dining Rms! Great Entertainment Flow! 3 BRs Up, incl Oversized Owner's Suite w/Updated Bath, incl Sep Tub & Shower, Double Vanity w/New Quartz! Remodeled Hall Bath, Too, incl Double Quartz Vanity, New Cabinets! PLUS Fixed Stair to Giant 3rd Floor Finished Attic Space Great for Bonus BR, Office, Playroom! This Home has it ALL! Nothing to do but Move In! Conscientious Owners have taken Care! Terrific Area w/Award-Winning, Sought-After Lakeside/Evansdale Schools! Minutes to Shopping, Restaurants, Parks and Entertainment!
Location
State GA
County Dekalb
Lake Name None
Rooms
Bedroom Description Oversized Master, Roommate Floor Plan, Split Bedroom Plan
Other Rooms None
Basement Crawl Space
Dining Room Separate Dining Room
Interior
Interior Features Bookcases, Double Vanity, Entrance Foyer, High Speed Internet, Low Flow Plumbing Fixtures, Permanent Attic Stairs, Walk-In Closet(s)
Heating Central, Forced Air, Natural Gas, Zoned
Cooling Ceiling Fan(s), Central Air, Zoned
Flooring Carpet, Ceramic Tile, Hardwood
Fireplaces Number 1
Fireplaces Type Family Room, Gas Starter
Window Features Insulated Windows, Plantation Shutters
Appliance Dishwasher, Disposal, Electric Range, Microwave, Self Cleaning Oven
Laundry In Kitchen, Main Level
Exterior
Exterior Feature Private Front Entry, Private Rear Entry, Private Yard
Parking Features Detached, Garage, Garage Door Opener, Garage Faces Rear, Kitchen Level, Level Driveway
Garage Spaces 2.0
Fence Back Yard, Privacy
Pool None
Community Features Near Shopping, Street Lights
Utilities Available Cable Available, Electricity Available, Natural Gas Available, Phone Available, Sewer Available, Water Available
Waterfront Description None
View Other
Roof Type Composition
Street Surface Paved
Accessibility None
Handicap Access None
Porch Deck
Total Parking Spaces 2
Building
Lot Description Front Yard, Landscaped, Level
Story Three Or More
Foundation Block
Sewer Public Sewer
Water Public
Architectural Style Traditional
Level or Stories Three Or More
Structure Type Brick 4 Sides
New Construction No
Construction Status Resale
Schools
Elementary Schools Evansdale
Middle Schools Henderson - Dekalb
High Schools Lakeside - Dekalb
Others
Senior Community no
Restrictions false
Tax ID 18 286 16 017
Ownership Fee Simple
Acceptable Financing Cash, Conventional
Listing Terms Cash, Conventional
Financing no
Special Listing Condition None
Read Less

Bought with Realty Associates of Atlanta, LLC.



