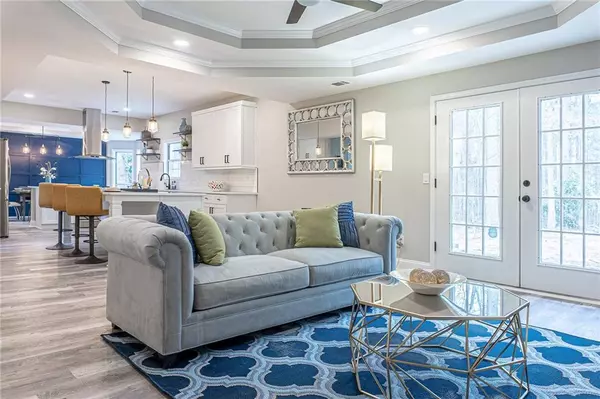For more information regarding the value of a property, please contact us for a free consultation.
5186 Panola Mill DR Lithonia, GA 30038
Want to know what your home might be worth? Contact us for a FREE valuation!

Our team is ready to help you sell your home for the highest possible price ASAP
Key Details
Sold Price $412,000
Property Type Single Family Home
Sub Type Single Family Residence
Listing Status Sold
Purchase Type For Sale
Square Footage 2,658 sqft
Price per Sqft $155
Subdivision Panola Mill
MLS Listing ID 6994946
Sold Date 03/03/22
Style Traditional
Bedrooms 5
Full Baths 3
Construction Status Resale
HOA Y/N Yes
Year Built 1993
Annual Tax Amount $3,810
Tax Year 2021
Lot Size 8,712 Sqft
Acres 0.2
Property Description
Call this newly renovated house your next home! This 5 bedroom, 3 full bath home features a spacious flex room on the main
suitable for an office space or full bedroom. The fully renovated kitchen features a large 6-foot quartz counter island and white cabinets
with beautiful wood open shelving and a separate eat-in dining area. Hi-sense wine cooler and wine lattice rack make for the perfect
addition to this modern design! The living room is set around a beautiful stone gas starting, wood burning fireplace. The second level
features an oversized owner's suite with seating area and an optional nursery room! You'll love the spa-like tub and shower oasis offered in
the owners suite bathroom located directly off the walk-in closet. This property offers everything you want and need in a home including
smart ceiling fans with remotes in each room, blue-tooth exhaust fans in each bathroom, Ring doorbell with extended chime, usbc & usb
port outlets, split ECOBEE smart thermostats for upstairs and downstairs, daylight-to-dusk exterior lighting, and Ruggable doormats
included. The back yard has been cleared and marked for fencing. Let's make this house your next home!
Location
State GA
County Dekalb
Lake Name None
Rooms
Bedroom Description Oversized Master
Other Rooms None
Basement None
Main Level Bedrooms 1
Dining Room Separate Dining Room
Interior
Interior Features Double Vanity
Heating Central, Electric
Cooling Ceiling Fan(s), Central Air
Flooring Carpet, Hardwood, Vinyl
Fireplaces Number 1
Fireplaces Type Factory Built, Family Room
Window Features None
Appliance Dishwasher, Double Oven, Electric Range, Microwave, Washer
Laundry Upper Level
Exterior
Exterior Feature None
Parking Features Attached, Garage
Garage Spaces 2.0
Fence None
Pool None
Community Features None
Utilities Available Cable Available, Electricity Available, Sewer Available, Water Available
Waterfront Description None
View Other
Roof Type Composition
Street Surface Asphalt
Accessibility None
Handicap Access None
Porch None
Total Parking Spaces 2
Building
Lot Description Other
Story Two
Foundation None
Sewer Septic Tank
Water Public
Architectural Style Traditional
Level or Stories Two
Structure Type Brick Front
New Construction No
Construction Status Resale
Schools
Elementary Schools Browns Mill
Middle Schools Salem
High Schools Martin Luther King Jr
Others
Senior Community no
Restrictions false
Tax ID 16 022 01 036
Special Listing Condition None
Read Less

Bought with Century 21 Results



