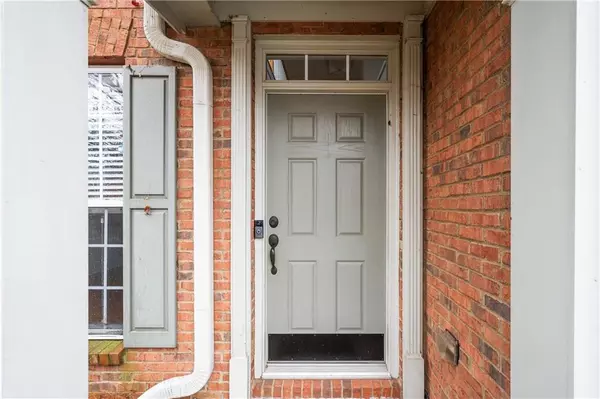For more information regarding the value of a property, please contact us for a free consultation.
2127 Wrights Mill CIR NE Brookhaven, GA 30324
Want to know what your home might be worth? Contact us for a FREE valuation!

Our team is ready to help you sell your home for the highest possible price ASAP
Key Details
Sold Price $695,000
Property Type Single Family Home
Sub Type Single Family Residence
Listing Status Sold
Purchase Type For Sale
Square Footage 2,676 sqft
Price per Sqft $259
Subdivision Devereaux Commons
MLS Listing ID 6976288
Sold Date 02/28/22
Style Cluster Home, Traditional
Bedrooms 3
Full Baths 2
Half Baths 1
Construction Status Resale
HOA Fees $1,860
HOA Y/N Yes
Year Built 2001
Annual Tax Amount $9,417
Tax Year 2020
Lot Size 8,712 Sqft
Acres 0.2
Property Description
This Brookhaven gem is in the Pulte built Devereaux Commons community and part of the mixed use Lenox Park. Here, the HOA does all the yard maintenance and landscaping!! Being in the wedge between Roxboro and North Druid Hills offers amazing access to I-85, GA400 & Buford Hwy. Buckhead, Brookhaven, Chamblee, the new Peachtree Creek Greenway, Path 400 and the world-renowned Beltline are all minutes from your doorstep. The home has been very well cared for and has an open floorplan with primary suite on main, a 2 car garage, and a stunning two-story great room with a wall of windows & cozy fireplace. There are hardwood floors throughout the main level and the primary bedroom's ensuite bath features double vanity & jacuzzi tub. The spacious kitchen's layout is very functional and the maple cabinets are in fantastic condition. They could easily be sprayed any color if you prefer painted cabinets. Upstairs, you'll find a large loft area perfect for home office space or game room and could be enclosed to make a fourth bedroom. HVAC systems, roof, gutters & water heater have all been replaced and the interior walls were recently painted.
Location
State GA
County Dekalb
Lake Name None
Rooms
Bedroom Description Master on Main, Roommate Floor Plan
Other Rooms None
Basement None
Main Level Bedrooms 1
Dining Room Separate Dining Room
Interior
Interior Features Disappearing Attic Stairs, Entrance Foyer, Entrance Foyer 2 Story, High Ceilings 9 ft Main, High Speed Internet, Low Flow Plumbing Fixtures, Tray Ceiling(s), Walk-In Closet(s)
Heating Forced Air, Natural Gas, Zoned
Cooling Ceiling Fan(s), Central Air, Zoned
Flooring Carpet, Hardwood
Fireplaces Number 1
Fireplaces Type Factory Built, Family Room, Gas Log
Window Features Insulated Windows
Appliance Dishwasher, Disposal, Double Oven, Gas Range, Gas Water Heater, Refrigerator, Self Cleaning Oven
Laundry Laundry Room, Main Level
Exterior
Exterior Feature Other
Parking Features Attached, Driveway, Garage, Garage Faces Front
Garage Spaces 2.0
Fence None
Pool None
Community Features Homeowners Assoc, Near Marta, Near Schools, Near Shopping, Near Trails/Greenway, Park, Public Transportation, Sidewalks, Street Lights
Utilities Available Cable Available, Electricity Available, Natural Gas Available, Phone Available, Sewer Available, Underground Utilities, Water Available
Waterfront Description None
View Other
Roof Type Composition
Street Surface Asphalt
Accessibility None
Handicap Access None
Porch Patio
Total Parking Spaces 2
Building
Lot Description Landscaped, Level
Story Two
Foundation Slab
Sewer Public Sewer
Water Public
Architectural Style Cluster Home, Traditional
Level or Stories Two
Structure Type Brick 4 Sides
New Construction No
Construction Status Resale
Schools
Elementary Schools Woodward
Middle Schools Sequoyah - Dekalb
High Schools Cross Keys
Others
HOA Fee Include Maintenance Grounds
Senior Community no
Restrictions false
Tax ID 18 199 15 093
Special Listing Condition None
Read Less

Bought with Compass



