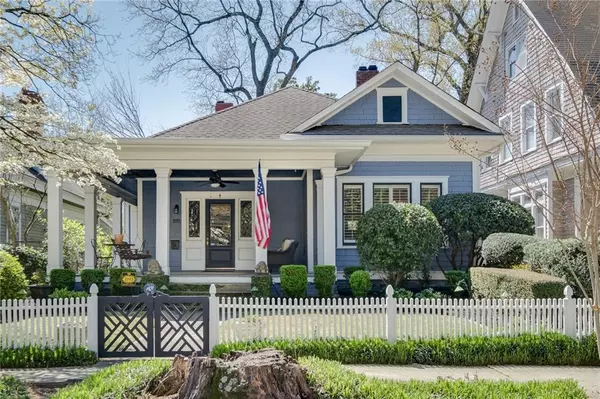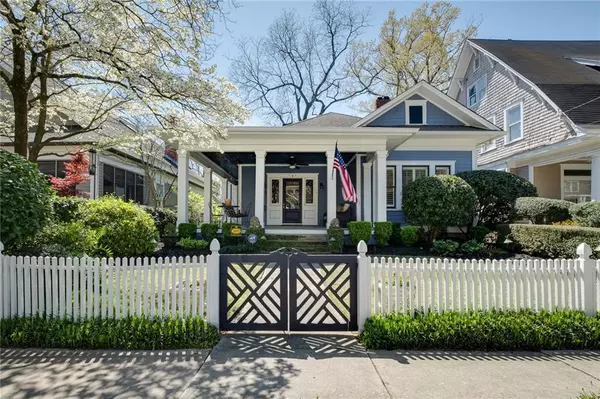For more information regarding the value of a property, please contact us for a free consultation.
1093 Colquitt AVE NE Atlanta, GA 30307
Want to know what your home might be worth? Contact us for a FREE valuation!

Our team is ready to help you sell your home for the highest possible price ASAP
Key Details
Sold Price $865,000
Property Type Single Family Home
Sub Type Single Family Residence
Listing Status Sold
Purchase Type For Sale
Square Footage 1,673 sqft
Price per Sqft $517
Subdivision Inman Park
MLS Listing ID 6990467
Sold Date 02/25/22
Style Bungalow, Craftsman
Bedrooms 3
Full Baths 2
Construction Status Resale
HOA Y/N No
Year Built 1890
Annual Tax Amount $6,400
Tax Year 2020
Lot Size 6,351 Sqft
Acres 0.1458
Property Description
Exceptional, classic, turn-of-the-century Victorian beauty with everything:
glorious wrap-around front porch with ceiling swing & period lead glass door, gracious living spaces bathed in natural light, grand 11ft+ ceilings and original doors, antique heart of pine flooring throughout, 3 original fireplaces (2 are decorative), thoughtful renovation with updated systems, a modern cook's kitchen with quartz counters, grey cabinetry & stainless gas range, private tiered rear deck and garden area, luscious landscaping custom designed with flowering perennials & privacy wall of wisteria. No car necessary here! Your vibrant intown life starts with a short stroll to the beltline & Freedom Park Trail, Inman Park restaurants/shops/Krog Street Market & Little 5 Points. #LovetheLifeYouLiveHERE!
Location
State GA
County Fulton
Lake Name None
Rooms
Bedroom Description Master on Main
Other Rooms None
Basement Crawl Space, Exterior Entry
Main Level Bedrooms 3
Dining Room Seats 12+, Separate Dining Room
Interior
Interior Features High Ceilings 10 ft Main, Walk-In Closet(s)
Heating Forced Air, Natural Gas
Cooling Central Air
Flooring Ceramic Tile, Hardwood
Fireplaces Number 3
Fireplaces Type Decorative, Gas Log, Gas Starter, Great Room, Living Room, Other Room
Window Features Plantation Shutters
Appliance Dishwasher, Disposal, Dryer, Gas Oven, Gas Range, Gas Water Heater, Microwave, Refrigerator, Washer
Laundry Laundry Room, Main Level
Exterior
Exterior Feature Garden, Private Rear Entry, Rain Gutters
Parking Features Level Driveway, Parking Pad
Fence Back Yard, Fenced, Front Yard, Wood
Pool None
Community Features Dog Park, Near Beltline, Near Marta, Near Schools, Near Shopping, Near Trails/Greenway, Park, Playground, Public Transportation, Restaurant, Sidewalks, Street Lights
Utilities Available Cable Available, Electricity Available, Natural Gas Available, Phone Available, Sewer Available, Water Available
Waterfront Description None
View City
Roof Type Composition, Shingle
Street Surface Asphalt
Accessibility Accessible Approach with Ramp, Accessible Entrance, Accessible Full Bath, Accessible Hallway(s), Accessible Kitchen, Accessible Washer/Dryer
Handicap Access Accessible Approach with Ramp, Accessible Entrance, Accessible Full Bath, Accessible Hallway(s), Accessible Kitchen, Accessible Washer/Dryer
Porch Covered, Deck, Front Porch, Rear Porch
Total Parking Spaces 5
Building
Lot Description Back Yard, Front Yard, Landscaped, Level
Story One
Foundation Pillar/Post/Pier
Sewer Public Sewer
Water Public
Architectural Style Bungalow, Craftsman
Level or Stories One
Structure Type Frame
New Construction No
Construction Status Resale
Schools
Elementary Schools Mary Lin
Middle Schools David T Howard
High Schools Midtown
Others
Senior Community no
Restrictions false
Tax ID 14 001500100366
Special Listing Condition None
Read Less

Bought with Compass



