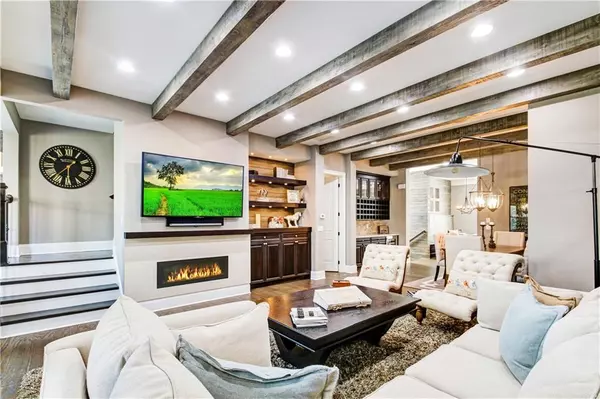For more information regarding the value of a property, please contact us for a free consultation.
3636 Brookleigh LN NE Brookhaven, GA 30319
Want to know what your home might be worth? Contact us for a FREE valuation!

Our team is ready to help you sell your home for the highest possible price ASAP
Key Details
Sold Price $710,000
Property Type Townhouse
Sub Type Townhouse
Listing Status Sold
Purchase Type For Sale
Square Footage 3,045 sqft
Price per Sqft $233
Subdivision The Reserve At Brookleigh
MLS Listing ID 6959722
Sold Date 01/07/22
Style Townhouse
Bedrooms 3
Full Baths 3
Half Baths 1
Construction Status Resale
HOA Fees $208
HOA Y/N Yes
Year Built 2013
Annual Tax Amount $6,624
Tax Year 2020
Lot Size 1,306 Sqft
Acres 0.03
Property Description
Exceptionally Located & Updated End-Unit Townhome in Brookhaven offered fully furnished! This light-filled townhome's upper level features a large owner's suite w/sitting area, breakfast bar w/refrigerated drawers, & an attached well-appointed bathroom w/double vanity, separate shower/tub, huge closet. The main level features a well-designed dine-in kitchen w/stainless steal appliances including double ovens, gas cooktop; separate living/dining rooms, bar w/wine cooler, electric fireplace & custom woodwork. 2nd living rm on terrace level. Spacious patios on all floors! Updates/Upgrades Include:
2 refrigerated wine coolers
2 refrigerated pull out drawers in master suite in breakfast bar
3 sonos surround sound bars
Smart TVs
Finished space on garage/terrace level
Finished ceiling and fans on 2nd level patio
Conveys Fully-Furnished
Location
State GA
County Dekalb
Lake Name None
Rooms
Bedroom Description Oversized Master, Sitting Room, Split Bedroom Plan
Other Rooms None
Basement None
Dining Room Open Concept, Separate Dining Room
Interior
Interior Features Beamed Ceilings
Heating Central, Electric, Forced Air
Cooling Ceiling Fan(s), Central Air
Flooring None
Fireplaces Number 1
Fireplaces Type Living Room
Window Features Plantation Shutters
Appliance Dishwasher, Disposal, Gas Cooktop, Gas Oven, Gas Range, Microwave, Range Hood, Refrigerator
Laundry Upper Level
Exterior
Exterior Feature Balcony
Parking Features Garage, Garage Faces Front
Garage Spaces 2.0
Fence None
Pool In Ground
Community Features Clubhouse, Dog Park, Other
Utilities Available Cable Available, Electricity Available, Natural Gas Available, Phone Available, Sewer Available, Water Available, Other
Waterfront Description None
View Other
Roof Type Other
Street Surface Paved
Accessibility None
Handicap Access None
Porch Covered, Patio
Total Parking Spaces 2
Private Pool true
Building
Lot Description Other
Story Three Or More
Foundation None
Sewer Public Sewer
Water Public
Architectural Style Townhouse
Level or Stories Three Or More
Structure Type Brick 3 Sides
New Construction No
Construction Status Resale
Schools
Elementary Schools Montgomery
Middle Schools Chamblee
High Schools Chamblee Charter
Others
HOA Fee Include Insurance, Maintenance Structure, Maintenance Grounds, Pest Control, Reserve Fund, Swim/Tennis
Senior Community no
Restrictions true
Tax ID 18 301 02 020
Ownership Fee Simple
Financing no
Special Listing Condition None
Read Less

Bought with Atlanta Fine Homes Sotheby's International



