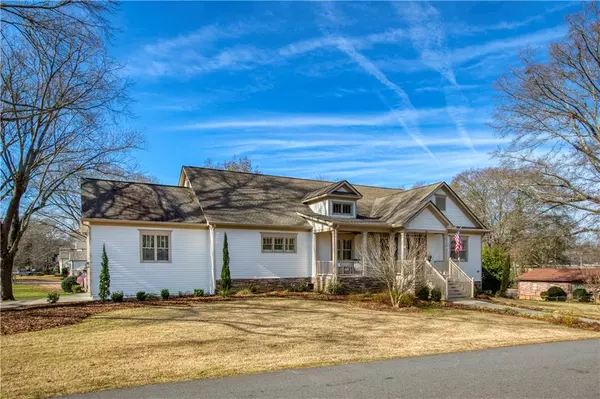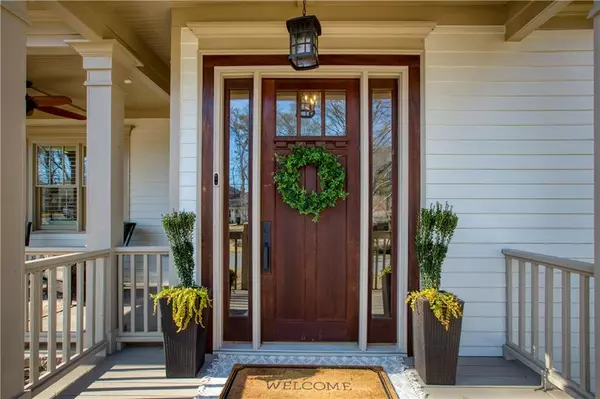For more information regarding the value of a property, please contact us for a free consultation.
154 Upshaw DR Alpharetta, GA 30009
Want to know what your home might be worth? Contact us for a FREE valuation!

Our team is ready to help you sell your home for the highest possible price ASAP
Key Details
Sold Price $1,269,000
Property Type Single Family Home
Sub Type Single Family Residence
Listing Status Sold
Purchase Type For Sale
Square Footage 3,586 sqft
Price per Sqft $353
Subdivision Downtown Alpharetta
MLS Listing ID 6991091
Sold Date 02/15/22
Style Craftsman, Traditional
Bedrooms 3
Full Baths 3
Construction Status Resale
HOA Y/N No
Year Built 2016
Annual Tax Amount $2,459
Tax Year 2021
Lot Size 0.391 Acres
Acres 0.3912
Property Description
Live your best life in Downtown Alpharetta! This thoughtfully designed 3 BR/3 BA CUSTOM home in an UNBEATABLE LOCATION blends the conveniences of newer construction with the warmth and charm of a classic CRAFTSMAN style cottage. From the moment you enter, you’ll notice the details that make it special: solid wood doors, custom cabinetry, unique finishes, plantation shutters and more.
A Primary Suite on the main level and an open floor plan designed for entertaining make daily living easy. The oversized gourmet kitchen is the heart of this home with several different work/gathering areas that keep you close to family or guests while socializing.
The finished Terrace Level provides the perfect extension of your space for living, working and playing. A TV/Media room, bar, office and a guest bedroom and bath complete your home. The covered lower patio allows the party to seamlessly flow outdoors and is a private nook ideal for a hot tub or watching a ballgame.
Your three outdoor living areas (approx 850 SF total) provide endless options to savor peaceful moments in this vibrant neighborhood just steps from Downtown Alpharetta and all that it has to offer!
Location
State GA
County Fulton
Lake Name None
Rooms
Bedroom Description Master on Main, Oversized Master
Other Rooms None
Basement Daylight, Finished, Finished Bath, Full, Interior Entry
Main Level Bedrooms 2
Dining Room Open Concept
Interior
Interior Features Bookcases, Disappearing Attic Stairs, Double Vanity, Entrance Foyer, High Ceilings 9 ft Lower, High Ceilings 10 ft Main
Heating Central
Cooling Ceiling Fan(s), Central Air
Flooring Brick, Hardwood
Fireplaces Type None
Window Features Double Pane Windows, Insulated Windows, Plantation Shutters
Appliance Dishwasher, Disposal, Gas Oven, Gas Range, Microwave, Range Hood, Refrigerator, Tankless Water Heater
Laundry Main Level, Mud Room
Exterior
Exterior Feature Private Front Entry, Private Rear Entry
Parking Features Attached, Driveway, Garage, Garage Door Opener, Garage Faces Side, Level Driveway
Garage Spaces 2.0
Fence None
Pool None
Community Features None
Utilities Available Cable Available, Electricity Available, Natural Gas Available, Phone Available, Sewer Available, Water Available
Waterfront Description None
View Other
Roof Type Composition
Street Surface Asphalt
Accessibility None
Handicap Access None
Porch Covered, Front Porch, Patio, Rear Porch, Screened
Total Parking Spaces 2
Building
Lot Description Back Yard, Corner Lot, Front Yard, Level
Story Two
Foundation Block
Sewer Public Sewer
Water Public
Architectural Style Craftsman, Traditional
Level or Stories Two
Structure Type HardiPlank Type, Stone
New Construction No
Construction Status Resale
Schools
Elementary Schools Alpharetta
Middle Schools Hopewell
High Schools Cambridge
Others
Senior Community no
Restrictions false
Tax ID 22 482112510528
Special Listing Condition None
Read Less

Bought with Ansley Real Estate



