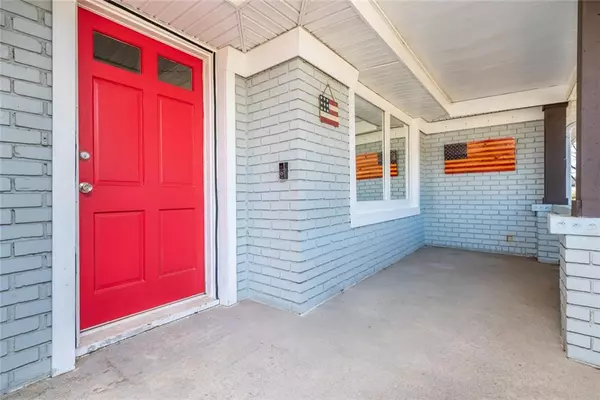For more information regarding the value of a property, please contact us for a free consultation.
1376 Belmont AVE SE Smyrna, GA 30080
Want to know what your home might be worth? Contact us for a FREE valuation!

Our team is ready to help you sell your home for the highest possible price ASAP
Key Details
Sold Price $425,900
Property Type Single Family Home
Sub Type Single Family Residence
Listing Status Sold
Purchase Type For Sale
Square Footage 1,929 sqft
Price per Sqft $220
Subdivision Taylor
MLS Listing ID 6991465
Sold Date 02/11/22
Style Ranch
Bedrooms 3
Full Baths 3
Construction Status Resale
HOA Y/N No
Year Built 1954
Annual Tax Amount $3,740
Tax Year 2021
Lot Size 0.487 Acres
Acres 0.4875
Property Description
Fabulous Smyrna location on a huge corner lot, this four-sided brick ranch offers so much charm! Open concept living/dining room is filled with natural light, thanks to the massive windows throughout the home. The kitchen features updated gray cabinetry, granite countertops, and stainless steel appliances. Beautiful crown molding runs throughout the entire home. The master bedroom has a gas log stack stone fireplace, along with built-ins and unique architectural features. The ensuite bathroom is something you would find in a spa! The shower is all stone, with multiple faucets, a built-in lounge chair, and waterfall. The huge soaking tub uniquely fills from the ceiling. The second of three bedrooms is also oversized and features its own ensuite bathroom, so it could be used as a second master. The third bedroom is also very spacious and shares a full bathroom that is connected to the hallway. Laundry room is located in the large, partially finished basement, additional room in the basement is currently used as a home gym. Outside the home, there are multiple patios and porches, along with a fire pit. The cherry on top of this fantastic home is a detached three car garage that also has additional storage. This is truly a home you have to see for yourself!
Location
State GA
County Cobb
Lake Name None
Rooms
Bedroom Description Master on Main, Oversized Master, Roommate Floor Plan
Other Rooms Garage(s)
Basement Partial
Main Level Bedrooms 3
Dining Room Great Room, Open Concept
Interior
Interior Features Sauna, Walk-In Closet(s), Other
Heating Central, Natural Gas
Cooling Ceiling Fan(s), Central Air
Flooring Ceramic Tile, Hardwood
Fireplaces Number 1
Fireplaces Type Gas Log, Master Bedroom
Window Features Skylight(s)
Appliance Dishwasher, Disposal, Gas Cooktop, Microwave, Refrigerator, Other
Laundry In Basement
Exterior
Exterior Feature Private Front Entry, Private Rear Entry, Storage, Other
Parking Features Detached, Driveway, Garage, Garage Door Opener, Storage
Garage Spaces 3.0
Fence None
Pool None
Community Features None
Utilities Available Cable Available, Electricity Available, Natural Gas Available, Phone Available, Water Available
Waterfront Description None
View City
Roof Type Composition
Street Surface Asphalt
Accessibility None
Handicap Access None
Porch Front Porch, Patio, Rear Porch
Total Parking Spaces 3
Building
Lot Description Corner Lot, Other
Story One
Foundation Concrete Perimeter
Sewer Public Sewer
Water Public
Architectural Style Ranch
Level or Stories One
Structure Type Brick 4 Sides
New Construction No
Construction Status Resale
Schools
Elementary Schools Belmont Hills
Middle Schools Campbell
High Schools Campbell
Others
Senior Community no
Restrictions false
Tax ID 17056200170
Special Listing Condition None
Read Less

Bought with Berkshire Hathaway HomeServices Georgia Properties



