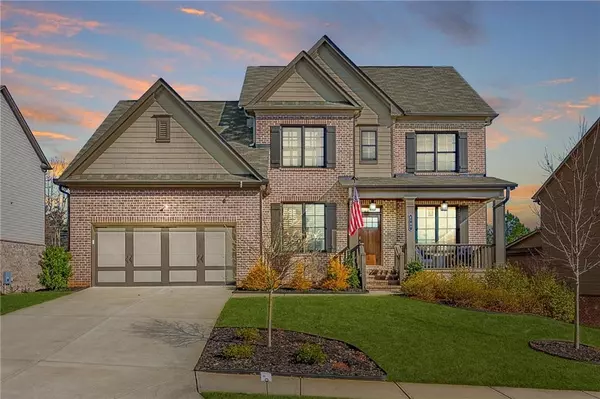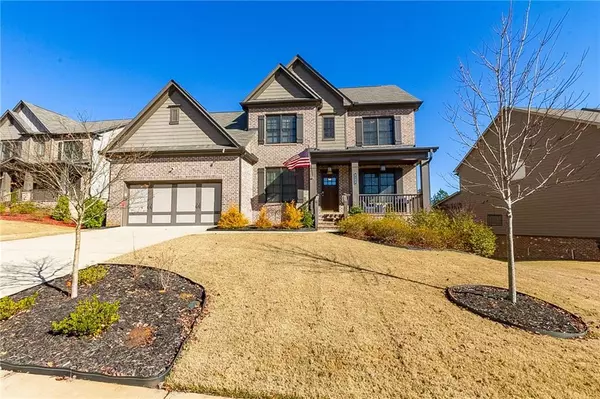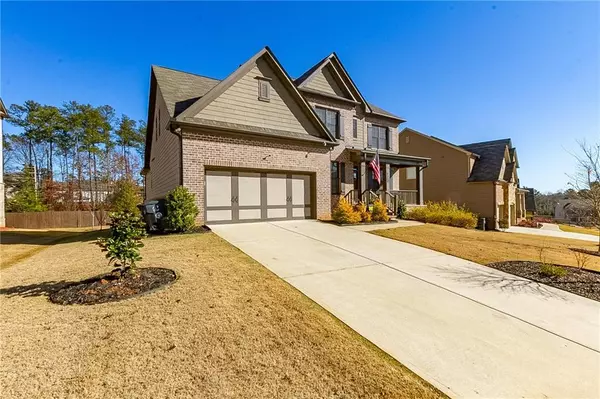For more information regarding the value of a property, please contact us for a free consultation.
4180 Oxcliffe GRV Suwanee, GA 30024
Want to know what your home might be worth? Contact us for a FREE valuation!

Our team is ready to help you sell your home for the highest possible price ASAP
Key Details
Sold Price $750,000
Property Type Single Family Home
Sub Type Single Family Residence
Listing Status Sold
Purchase Type For Sale
Square Footage 3,622 sqft
Price per Sqft $207
Subdivision Regency At Westbrook
MLS Listing ID 6984865
Sold Date 02/04/22
Style Traditional
Bedrooms 5
Full Baths 3
Half Baths 1
Construction Status Resale
HOA Fees $1,000
HOA Y/N Yes
Year Built 2018
Annual Tax Amount $8,082
Tax Year 2021
Lot Size 10,890 Sqft
Acres 0.25
Property Description
MUST SEE!!! Amazing beauty in highly sought after North Gwinnett Schools. Gorgeous 5 bedroom, 3 full bath home on a basement ready to be finished. Main level boasts of a gourmet kitchen featuring stainless steel appliances, a beautiful center island with granite countertops, pot filler and the perfect view to an open 2 story family room with fireplace. Main level also offers the Master suit! This oversized master omes with a huge walk-in closet and an open master bath with sep tub and shower and his and hers vanities. Mudroom and laundry on the first floor! The immaculate bedrooms upstairs and spacious and like new! Watch the prettiest sunrise in town from your covered balcony off the kitchen! Smart home features and speakers throughout the home. Located perfectly for entertainment with Suwannee Town Center Park, restaurants and entertainment just minutes away. Close to parks, trails and easy access to I-85. You can't go wrong with this better than new home in the perfect location!
Location
State GA
County Gwinnett
Lake Name None
Rooms
Bedroom Description Master on Main, Oversized Master
Other Rooms None
Basement Bath/Stubbed, Full, Unfinished
Main Level Bedrooms 1
Dining Room Separate Dining Room
Interior
Interior Features Bookcases, Cathedral Ceiling(s), Coffered Ceiling(s), Double Vanity, Entrance Foyer, Smart Home, Walk-In Closet(s)
Heating Natural Gas
Cooling Ceiling Fan(s), Central Air, Zoned
Flooring Hardwood
Fireplaces Number 1
Fireplaces Type Factory Built, Gas Starter, Great Room
Window Features Insulated Windows, Plantation Shutters, Shutters
Appliance Dishwasher, Double Oven, Gas Cooktop, Gas Water Heater
Laundry Laundry Room, Main Level, Mud Room
Exterior
Exterior Feature Awning(s), Balcony, Garden
Parking Features Attached, Garage
Garage Spaces 2.0
Fence None
Pool None
Community Features Clubhouse, Homeowners Assoc, Near Schools, Near Trails/Greenway, Playground, Pool, Sidewalks
Utilities Available Cable Available, Electricity Available, Natural Gas Available, Sewer Available, Underground Utilities, Water Available
Waterfront Description None
View Other
Roof Type Composition
Street Surface Paved
Accessibility None
Handicap Access None
Porch Covered, Deck, Front Porch, Rear Porch
Total Parking Spaces 2
Building
Lot Description Cul-De-Sac, Landscaped
Story Two
Foundation Slab
Sewer Public Sewer
Water Public
Architectural Style Traditional
Level or Stories Two
Structure Type Brick 3 Sides
New Construction No
Construction Status Resale
Schools
Elementary Schools Roberts
Middle Schools North Gwinnett
High Schools North Gwinnett
Others
Senior Community no
Restrictions false
Tax ID R7233 525
Special Listing Condition None
Read Less

Bought with Chapman Hall Professionals



