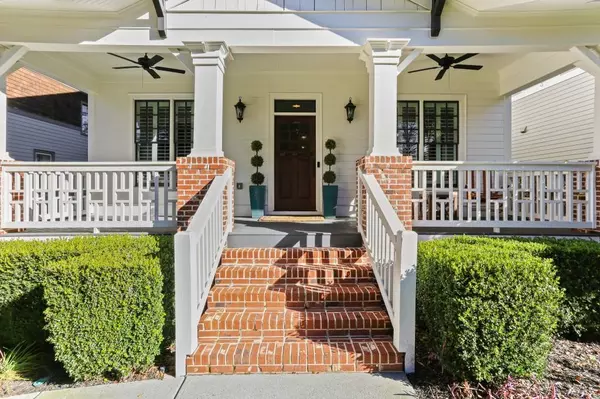For more information regarding the value of a property, please contact us for a free consultation.
2625 Apple Valley RD Brookhaven, GA 30319
Want to know what your home might be worth? Contact us for a FREE valuation!

Our team is ready to help you sell your home for the highest possible price ASAP
Key Details
Sold Price $1,275,000
Property Type Single Family Home
Sub Type Single Family Residence
Listing Status Sold
Purchase Type For Sale
Square Footage 3,662 sqft
Price per Sqft $348
Subdivision Ashford Park
MLS Listing ID 6977212
Sold Date 01/26/22
Style Craftsman
Bedrooms 5
Full Baths 4
Half Baths 1
Construction Status Resale
HOA Y/N No
Year Built 2007
Annual Tax Amount $8,530
Tax Year 2020
Lot Size 8,712 Sqft
Acres 0.2
Property Description
Luxury living in Brookhaven. This stunning 5 bed 4.5 bath home has every upgrade imaginable. The light-filled open floorplan has 10 foot ceilings and an inviting living room open to the chef's kitchen. Silestone Calcutta countertops and backsplash, Jenn-Air gas cooktop and double ovens, Bosch dishwasher, Rohl faucet, and a built-in wine fridge. Oversized master suite with large custom closet. 3 secondary bedrooms and 2 additional bathrooms complete the second floor. New upgraded Circa lighting on main floor. Full guest area on the terrace level with travertine tile floor throughout including landing and exterior patio. Entire home has recently been painted inside and out. Concrete pad under back porch decking and an added concrete pad for additional parking. Amazing outdoor space including fenced-in backyard. New roof and 2 new HVAC systems. Walkable to all Brookhaven life has to offer including Arnett's Steakhouse, Haven, Grindhouse Burgers, Verde Mexican, Pour Wine + Kitchen, Beer Growler, and a short drive to Skyland Park.
Location
State GA
County Dekalb
Area 51 - Dekalb-West
Lake Name None
Rooms
Bedroom Description Oversized Master, Split Bedroom Plan
Other Rooms None
Basement Bath/Stubbed, Daylight, Exterior Entry, Finished, Finished Bath, Interior Entry
Dining Room Seats 12+, Separate Dining Room
Interior
Interior Features Beamed Ceilings, Bookcases, Cathedral Ceiling(s), Coffered Ceiling(s), Double Vanity, Entrance Foyer, High Ceilings 10 ft Main, High Ceilings 10 ft Upper, Tray Ceiling(s), Other
Heating Central
Cooling Ceiling Fan(s), Central Air
Flooring Carpet, Ceramic Tile, Hardwood
Fireplaces Number 1
Fireplaces Type Family Room, Gas Log, Gas Starter, Glass Doors
Window Features Insulated Windows, Plantation Shutters
Appliance Dishwasher, Disposal, Double Oven, Gas Cooktop, Gas Oven, Microwave, Range Hood, Refrigerator, Self Cleaning Oven, Other
Laundry Laundry Room, Upper Level
Exterior
Exterior Feature Other
Parking Features Attached, Garage, Garage Faces Side, Level Driveway, Parking Pad
Garage Spaces 2.0
Fence Fenced, Wood
Pool None
Community Features Dog Park, Near Trails/Greenway, Park, Playground, Sidewalks
Utilities Available None
Waterfront Description None
View City
Roof Type Composition
Street Surface Paved
Accessibility None
Handicap Access None
Porch Deck, Front Porch, Patio, Screened
Total Parking Spaces 2
Building
Lot Description Back Yard, Landscaped, Level, Private
Story Three Or More
Foundation Brick/Mortar, Concrete Perimeter
Sewer Public Sewer
Water Public
Architectural Style Craftsman
Level or Stories Three Or More
Structure Type Cement Siding
New Construction No
Construction Status Resale
Schools
Elementary Schools Ashford Park
Middle Schools Chamblee
High Schools Chamblee Charter
Others
Senior Community no
Restrictions false
Tax ID 18 241 08 029
Ownership Fee Simple
Financing no
Special Listing Condition None
Read Less

Bought with Sloan & Company Real Estate, LLC



