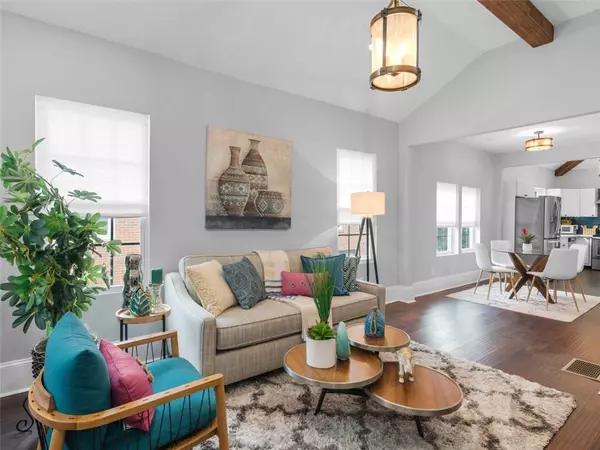For more information regarding the value of a property, please contact us for a free consultation.
218 RACINE ST SW Atlanta, GA 30314
Want to know what your home might be worth? Contact us for a FREE valuation!

Our team is ready to help you sell your home for the highest possible price ASAP
Key Details
Sold Price $324,000
Property Type Single Family Home
Sub Type Single Family Residence
Listing Status Sold
Purchase Type For Sale
Square Footage 1,230 sqft
Price per Sqft $263
Subdivision Mozley Park
MLS Listing ID 6930888
Sold Date 11/03/21
Style Craftsman, Ranch
Bedrooms 3
Full Baths 2
Construction Status Resale
HOA Y/N No
Year Built 1930
Annual Tax Amount $1,550
Tax Year 2020
Lot Size 6,141 Sqft
Acres 0.141
Property Description
Beltline! Nestled in Historic Mozley Park! This Adorable 3 bd/2 ba Gem is Loaded & Renovated w/Engineered Hardwood Flrs, 11 ft Ceilings, Exposed Beams w/Matching Chandeliers, Marble Counters w/Modern Cabinetry & Floating Vanities, Custom OTRange w/Pot Filler, SS Appliances, Glass Backsplash, Huge Backyard w/Privacy Fence & 10X15 Deck, Lg Front Porch w/A Swing To Relax & Unwind! Roof, HVAC & All Mechanicals Are 2yrs Old! Fantastic location w/Easy Access to I-20/85/285, ATL BeltLine, DTown, Mercedez Benz Stadium, Shopping, ATL Airport & More! Come & See It Today!!
Location
State GA
County Fulton
Area 31 - Fulton South
Lake Name None
Rooms
Bedroom Description Master on Main
Other Rooms None
Basement None
Main Level Bedrooms 3
Dining Room Open Concept
Interior
Interior Features High Ceilings 10 ft Main, Cathedral Ceiling(s), Beamed Ceilings, Walk-In Closet(s)
Heating Electric
Cooling Central Air
Flooring Carpet, Hardwood, Ceramic Tile
Fireplaces Type None
Window Features Insulated Windows
Appliance Dishwasher, Electric Range, Electric Water Heater, Refrigerator, Range Hood, Disposal
Laundry In Hall, Main Level
Exterior
Exterior Feature Private Yard, Private Rear Entry, Rear Stairs
Parking Features Driveway
Fence Back Yard, Fenced, Privacy, Wood
Pool None
Community Features Near Beltline, Public Transportation, Near Trails/Greenway, Dog Park, Playground, Pool, Sidewalks, Street Lights, Near Marta, Near Schools, Near Shopping, Park
Utilities Available None
Waterfront Description None
View City, Other
Roof Type Composition
Street Surface Asphalt, Paved
Accessibility None
Handicap Access None
Porch Front Porch, Deck
Building
Lot Description Back Yard, Level, Private, Front Yard, Landscaped
Story One
Foundation Block
Sewer Public Sewer
Water Public
Architectural Style Craftsman, Ranch
Level or Stories One
Structure Type Other
New Construction No
Construction Status Resale
Schools
Elementary Schools F.L. Stanton
Middle Schools John Lewis Invictus Academy/Harper-Archer
High Schools Frederick Douglass
Others
Senior Community no
Restrictions false
Tax ID 14 014800040349
Special Listing Condition None
Read Less

Bought with Realty One Group Edge



