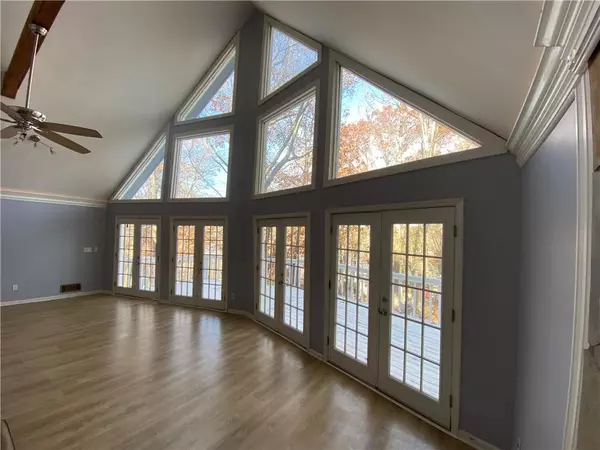For more information regarding the value of a property, please contact us for a free consultation.
8443 Lake Drive DR Snellville, GA 30039
Want to know what your home might be worth? Contact us for a FREE valuation!

Our team is ready to help you sell your home for the highest possible price ASAP
Key Details
Sold Price $270,000
Property Type Single Family Home
Sub Type Single Family Residence
Listing Status Sold
Purchase Type For Sale
Square Footage 2,124 sqft
Price per Sqft $127
Subdivision Norris Lake
MLS Listing ID 6983708
Sold Date 01/20/22
Style A-Frame
Bedrooms 3
Full Baths 2
Construction Status Resale
HOA Fees $480
HOA Y/N Yes
Year Built 1988
Annual Tax Amount $2,790
Tax Year 2021
Lot Size 6,969 Sqft
Acres 0.16
Property Description
Open space,relaxing views,& fun neighborhood amenities are a few things that come to mind once inside this charming lake house view home. Large oversized windows w/4 French doors that stretch across the entire space,make it an ideal home for those who enjoy natural light. The open floor plan w/ open kitchen concept keeps the main area feeling large & airy all season long. In Spring & Summer months the French doors open up to extend the space onto a huge deck great for enjoying nature on. This house has just the right amount of updates with room to bring great vision! Agent owns home. Room with closet on lower floor does not contain a window and therefore is not considered a bedroom on tax records.
Location
State GA
County Gwinnett
Lake Name Norris
Rooms
Bedroom Description Other
Other Rooms None
Basement Full
Main Level Bedrooms 1
Dining Room Open Concept
Interior
Interior Features Cathedral Ceiling(s)
Heating Central
Cooling Ceiling Fan(s), Central Air
Flooring Ceramic Tile, Hardwood, Laminate
Fireplaces Number 1
Fireplaces Type Family Room, Masonry
Window Features None
Appliance Dishwasher, Electric Cooktop, Electric Oven, Electric Water Heater, Microwave, Refrigerator, Self Cleaning Oven
Laundry Laundry Room, Main Level
Exterior
Exterior Feature Private Yard, Rear Stairs
Parking Features Attached, Driveway, Garage, Garage Door Opener, Garage Faces Front, Parking Pad
Garage Spaces 1.0
Fence Back Yard, Chain Link
Pool None
Community Features Clubhouse, Community Dock, Fishing, Homeowners Assoc, Lake, Park, Playground, Pool, Powered Boats Allowed, Street Lights, Tennis Court(s), Other
Utilities Available Cable Available, Electricity Available, Phone Available, Water Available
Waterfront Description None
View Lake
Roof Type Composition, Shingle
Street Surface Asphalt
Accessibility Accessible Electrical and Environmental Controls
Handicap Access Accessible Electrical and Environmental Controls
Porch Deck, Front Porch
Total Parking Spaces 1
Building
Lot Description Back Yard, Sloped, Other
Story Three Or More
Foundation Block, Slab
Sewer Septic Tank
Water Public
Architectural Style A-Frame
Level or Stories Three Or More
Structure Type Wood Siding
New Construction No
Construction Status Resale
Schools
Elementary Schools Anderson-Livsey
Middle Schools Shiloh
High Schools Shiloh
Others
HOA Fee Include Maintenance Grounds, Swim/Tennis
Senior Community no
Restrictions false
Tax ID R4349 072
Special Listing Condition None
Read Less

Bought with Keller Williams Realty Atl Perimeter



