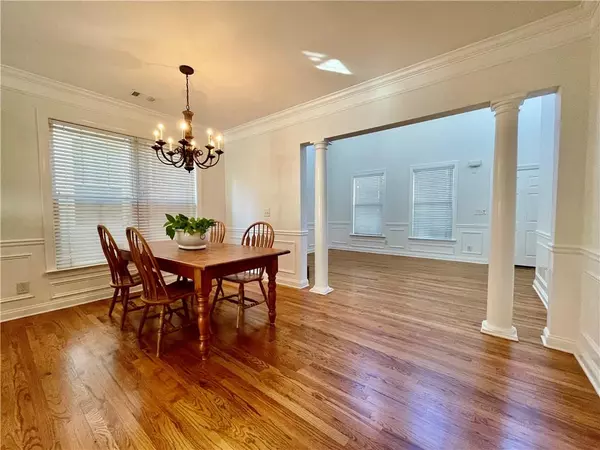For more information regarding the value of a property, please contact us for a free consultation.
264 16th ST NW Atlanta, GA 30363
Want to know what your home might be worth? Contact us for a FREE valuation!

Our team is ready to help you sell your home for the highest possible price ASAP
Key Details
Sold Price $518,000
Property Type Townhouse
Sub Type Townhouse
Listing Status Sold
Purchase Type For Sale
Square Footage 2,106 sqft
Price per Sqft $245
Subdivision Atlantic Station
MLS Listing ID 6979698
Sold Date 01/20/22
Style Townhouse
Bedrooms 3
Full Baths 2
Half Baths 1
Construction Status Resale
HOA Y/N Yes
Year Built 2004
Annual Tax Amount $4,009
Tax Year 2020
Lot Size 1,045 Sqft
Acres 0.024
Property Description
This coveted 3 BR end unit welcomes you with a soaring 2-story ceiling, gas fireplace, mounted TV, and hardwood floors throughout the main level. The oversized kitchen features granite counters and is the perfect space for entertaining. Refrig is included as are the washer and dryer upstairs! The primary BR is on the first floor and features hardwood floors, trayed ceiling, and a private bathroom with double sink/vanity, jetted tub, separate shower, and walk-in closet. Upstairs includes two additional BR with walk-in closets, as well as a loft that is perfect for an exercise room, home office, or second living space. Home is move-in ready with new carpet, fresh paint, refinished floors, refrig, washer, dryer, and huge Sony TV! Convenient to everything with easy access to I75/85, Atlantic Station, Georgia Tech, and Marta. Seller holds a Georgia real estate license.
Location
State GA
County Fulton
Lake Name None
Rooms
Bedroom Description Master on Main, Oversized Master, Roommate Floor Plan
Other Rooms None
Basement None
Main Level Bedrooms 1
Dining Room Open Concept, Separate Dining Room
Interior
Interior Features Double Vanity, Entrance Foyer 2 Story, High Ceilings 9 ft Lower, High Speed Internet, Tray Ceiling(s), Walk-In Closet(s)
Heating Natural Gas
Cooling Ceiling Fan(s), Central Air
Flooring Carpet, Ceramic Tile, Hardwood
Fireplaces Number 1
Fireplaces Type Family Room, Gas Log, Glass Doors
Window Features Insulated Windows
Appliance Dishwasher, Disposal, Dryer, Gas Cooktop, Gas Oven, Gas Range, Microwave, Refrigerator, Washer
Laundry Upper Level
Exterior
Exterior Feature Other
Parking Features Driveway, Parking Pad
Fence None
Pool None
Community Features None
Utilities Available Cable Available, Electricity Available, Natural Gas Available, Phone Available, Sewer Available, Underground Utilities, Water Available
Waterfront Description None
View City
Roof Type Composition
Street Surface Asphalt
Accessibility None
Handicap Access None
Porch Rear Porch
Total Parking Spaces 2
Building
Lot Description Landscaped
Story Two
Foundation Slab
Sewer Public Sewer
Water Public
Architectural Style Townhouse
Level or Stories Two
Structure Type Frame
New Construction No
Construction Status Resale
Schools
Elementary Schools Centennial Place
Middle Schools David T Howard
High Schools Milton
Others
HOA Fee Include Maintenance Grounds, Reserve Fund, Security
Senior Community no
Restrictions false
Tax ID 17 010800050943
Ownership Fee Simple
Financing no
Special Listing Condition None
Read Less

Bought with Keller Williams Realty Peachtree Rd.



