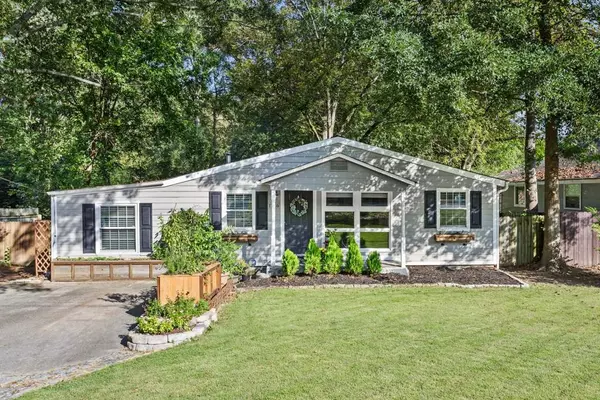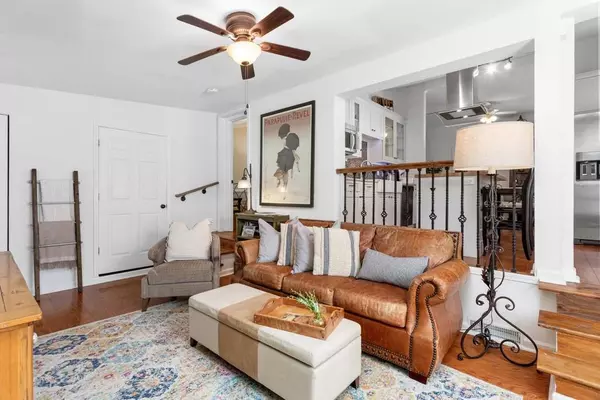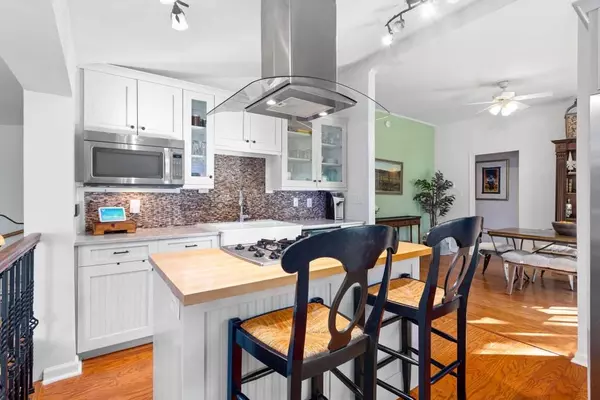For more information regarding the value of a property, please contact us for a free consultation.
1756 Dresden DR NE Brookhaven, GA 30319
Want to know what your home might be worth? Contact us for a FREE valuation!

Our team is ready to help you sell your home for the highest possible price ASAP
Key Details
Sold Price $430,000
Property Type Single Family Home
Sub Type Single Family Residence
Listing Status Sold
Purchase Type For Sale
Square Footage 1,206 sqft
Price per Sqft $356
Subdivision Ashford Park
MLS Listing ID 6957530
Sold Date 12/27/21
Style Bungalow, Ranch, Traditional
Bedrooms 3
Full Baths 2
Half Baths 1
Construction Status Resale
HOA Y/N No
Year Built 1955
Annual Tax Amount $3,135
Tax Year 2020
Lot Size 8,712 Sqft
Acres 0.2
Property Description
Fantastic opportunity to own a move in ready ranch in sought after Ashford Park! Open concept floorplan featuring hardwood floors throughout and flooded with natural light. Updated kitchen featuring white shaker cabinets, center island, stone counters and stainless-steel appliance package opens to dining room featuring floor to ceiling windows and sunken living room perfect for relaxation. Primary bedroom featuring en-suite bathroom boasts French doors to oversized back porch and bathroom featuring granite countertops. Second primary bedroom boasts sizeable en-suite bathroom featuring tiled shower and granite countertops. Third bedroom/flex room ideal for home office or nursery. Additional features include powder room/laundry and fully fenced backyard. Ideal location in the heart of Brookhaven, just a short stroll to neighborhood favorites Kaleidoscope, Haven Restaurant and Bar, and Verde Taqueria.
Location
State GA
County Dekalb
Area 51 - Dekalb-West
Lake Name None
Rooms
Bedroom Description Master on Main
Other Rooms Shed(s)
Basement Crawl Space
Main Level Bedrooms 3
Dining Room Open Concept, Separate Dining Room
Interior
Interior Features Other
Heating Central, Natural Gas
Cooling Ceiling Fan(s), Central Air
Flooring Ceramic Tile, Hardwood
Fireplaces Type None
Window Features Insulated Windows
Appliance Dishwasher, Disposal, Gas Range, Microwave
Laundry Main Level
Exterior
Exterior Feature Private Front Entry, Private Rear Entry, Private Yard
Parking Features Driveway, Parking Pad
Fence Back Yard, Fenced
Pool None
Community Features Dog Park, Near Marta, Near Schools, Near Shopping, Near Trails/Greenway, Park, Playground, Restaurant, Sidewalks, Street Lights, Tennis Court(s)
Utilities Available Cable Available, Electricity Available, Natural Gas Available, Phone Available, Sewer Available, Underground Utilities, Water Available
Waterfront Description None
View Other
Roof Type Composition, Shingle
Street Surface Asphalt
Accessibility None
Handicap Access None
Porch Covered, Deck, Front Porch
Total Parking Spaces 2
Building
Lot Description Back Yard, Front Yard, Level, Private
Story One
Foundation Block
Sewer Public Sewer
Water Public
Architectural Style Bungalow, Ranch, Traditional
Level or Stories One
Structure Type Cement Siding
New Construction No
Construction Status Resale
Schools
Elementary Schools Ashford Park
Middle Schools Chamblee
High Schools Chamblee Charter
Others
Senior Community no
Restrictions false
Tax ID 18 243 14 054
Ownership Fee Simple
Financing no
Special Listing Condition None
Read Less

Bought with Harry Norman Realtors



