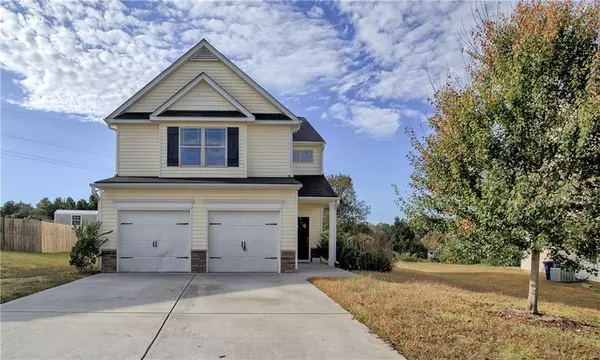For more information regarding the value of a property, please contact us for a free consultation.
7105 CREEKSONG DR Douglasville, GA 30134
Want to know what your home might be worth? Contact us for a FREE valuation!

Our team is ready to help you sell your home for the highest possible price ASAP
Key Details
Sold Price $319,000
Property Type Single Family Home
Sub Type Single Family Residence
Listing Status Sold
Purchase Type For Sale
Square Footage 2,136 sqft
Price per Sqft $149
Subdivision Chicago Park
MLS Listing ID 6960850
Sold Date 12/17/21
Style Traditional, Contemporary/Modern
Bedrooms 3
Full Baths 2
Half Baths 1
Construction Status Resale
HOA Fees $400
HOA Y/N Yes
Year Built 2017
Annual Tax Amount $2,880
Tax Year 2020
Lot Size 8,363 Sqft
Acres 0.192
Property Description
Better than new 3BE 3BA home. Easy living all-electric w/an easy flow open concept layout. Quiet well-established community w/ great amenities pool w/ pool house, playground, sidewalks and parking. Ample size rooms with an lg primary walk-in closet with a dressing rm. Plenty of storage throughout the home. All major systems and roof less than 5 years old. Gourmet kitchen designed for the at-home chef with w/oversized island. Dark wood cabinetry with granite countertops and lg pantry. Two-car garage and low maintenance yard. Why almost a year for wait new built when you can have what you want NOW!!!!!
Location
State GA
County Douglas
Area 91 - Douglas County
Lake Name Other
Rooms
Bedroom Description Oversized Master, Sitting Room
Other Rooms None
Basement None
Dining Room Separate Dining Room
Interior
Interior Features High Ceilings 10 ft Main, High Ceilings 10 ft Lower, Double Vanity
Heating Electric
Cooling Ceiling Fan(s)
Flooring Carpet, Vinyl
Fireplaces Type None
Window Features Insulated Windows
Appliance Dishwasher, Electric Cooktop, Electric Range, Electric Water Heater, ENERGY STAR Qualified Appliances, Self Cleaning Oven
Laundry Laundry Room, Upper Level
Exterior
Exterior Feature Private Front Entry
Parking Features Garage
Garage Spaces 2.0
Fence None
Pool None
Community Features Airport/Runway, Park, Fitness Center, Playground, Pool, Sidewalks, Street Lights, Tennis Court(s), Near Schools, Near Shopping
Utilities Available Cable Available, Electricity Available, Sewer Available, Phone Available, Underground Utilities, Water Available
View City
Roof Type Shingle
Street Surface Paved
Accessibility None
Handicap Access None
Porch Patio
Total Parking Spaces 4
Building
Lot Description Back Yard
Story Two
Foundation Slab
Sewer Public Sewer
Water Public
Architectural Style Traditional, Contemporary/Modern
Level or Stories Two
Structure Type Aluminum Siding, Stone
New Construction No
Construction Status Resale
Schools
Elementary Schools North Douglas
Middle Schools Stewart
High Schools Douglas County
Others
HOA Fee Include Maintenance Grounds
Senior Community no
Restrictions false
Tax ID 02240250163
Ownership Fee Simple
Special Listing Condition None
Read Less

Bought with Sovereign Real Estate Group National Corp.



