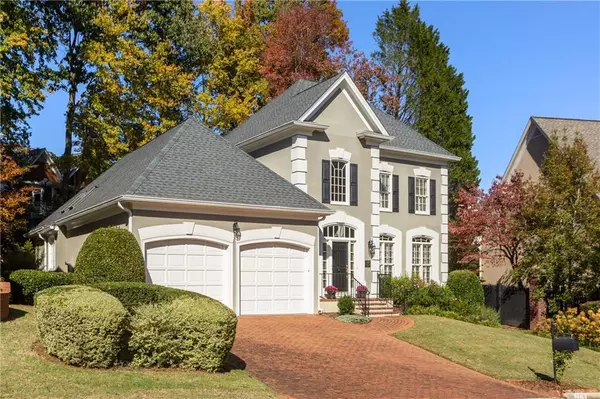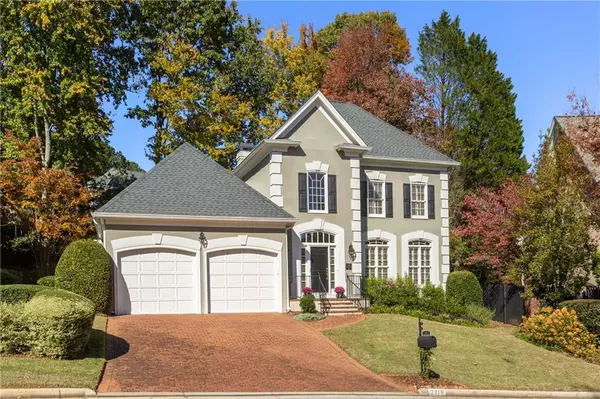For more information regarding the value of a property, please contact us for a free consultation.
2318 Littlebrooke TRCE Dunwoody, GA 30338
Want to know what your home might be worth? Contact us for a FREE valuation!

Our team is ready to help you sell your home for the highest possible price ASAP
Key Details
Sold Price $650,000
Property Type Single Family Home
Sub Type Single Family Residence
Listing Status Sold
Purchase Type For Sale
Square Footage 2,627 sqft
Price per Sqft $247
Subdivision Brooke Farm
MLS Listing ID 6967936
Sold Date 12/20/21
Style Cluster Home
Bedrooms 3
Full Baths 2
Half Baths 1
Construction Status Resale
HOA Fees $134
HOA Y/N Yes
Year Built 1988
Annual Tax Amount $1,364
Tax Year 2020
Lot Size 8,712 Sqft
Acres 0.2
Property Description
Don't miss this Rare opportunity for a Master on Main in popular LittleBrooke section of Brooke Farm! This Bill Grant Hard Coat stucco has been well maintained, updated/ renovated by the original owners and features hardwood floors and 10 Foot ceilings on the first floor. Enter the light filled, 2 story foyer that opens to a Vaulted Great room with gas fireplace and French doors to the courtyard patio. The Master Suite is spacious with trey ceiling, walk in closet and a gorgeously renovated master bath with vaulted ceiling and skylights. Plumbed for free standing tub! Beautiful kitchen has a center island, granite, stainless appliances, painted cabinets and bay window eating area. The spacious Dining Room is perfect for large dinners or can be converted to a formal living area or office. Spacious laundry room is off the kitchen. Upstairs has 2 large bedrooms and a nicely updated hall bath. The walk-in attic can be converted to an additional living area/bedroom and leaves plenty of space for storage. Lawn maintenance by HOA, as well as swim/tennis/pickleball and clubhouse in this active this community!
Location
State GA
County Dekalb
Area 121 - Dunwoody
Lake Name None
Rooms
Bedroom Description Master on Main
Other Rooms None
Basement Crawl Space
Main Level Bedrooms 1
Dining Room Seats 12+, Separate Dining Room
Interior
Interior Features Double Vanity, Entrance Foyer 2 Story, High Ceilings 10 ft Lower, Tray Ceiling(s)
Heating Central, Forced Air, Zoned
Cooling Central Air, Zoned
Flooring Hardwood
Fireplaces Number 1
Fireplaces Type Gas Log
Window Features Plantation Shutters, Skylight(s)
Appliance Dishwasher, Disposal, Electric Oven, Gas Cooktop, Gas Water Heater, Microwave
Laundry Laundry Room, Main Level
Exterior
Exterior Feature Courtyard
Parking Features Attached, Driveway, Garage, Garage Door Opener, Garage Faces Front, Kitchen Level
Garage Spaces 2.0
Fence None
Pool None
Community Features Clubhouse, Homeowners Assoc, Pool, Street Lights, Tennis Court(s)
Utilities Available Cable Available, Electricity Available, Natural Gas Available, Phone Available, Sewer Available, Underground Utilities, Water Available
View Other
Roof Type Composition
Street Surface Asphalt
Accessibility Grip-Accessible Features
Handicap Access Grip-Accessible Features
Porch Patio
Total Parking Spaces 2
Building
Lot Description Back Yard, Front Yard, Landscaped
Story Two
Foundation Concrete Perimeter
Sewer Public Sewer
Water Public
Architectural Style Cluster Home
Level or Stories Two
Structure Type Stucco
New Construction No
Construction Status Resale
Schools
Elementary Schools Kingsley
Middle Schools Peachtree
High Schools Dunwoody
Others
HOA Fee Include Maintenance Grounds, Pest Control, Termite
Senior Community no
Restrictions false
Tax ID 06 310 04 348
Special Listing Condition None
Read Less

Bought with Harry Norman Realtors



