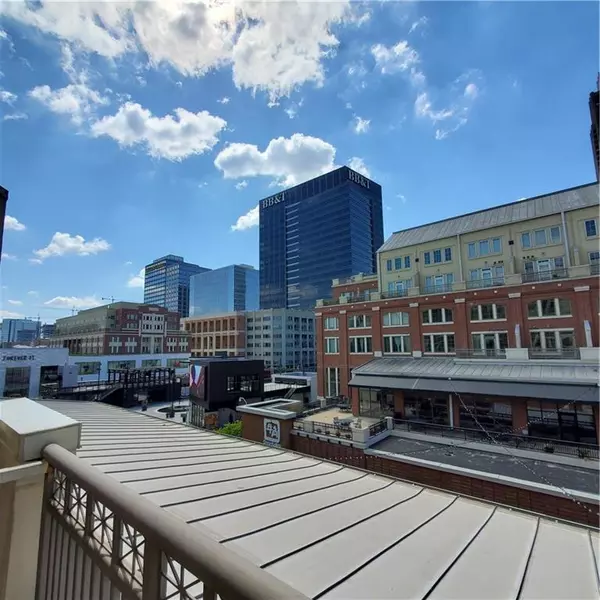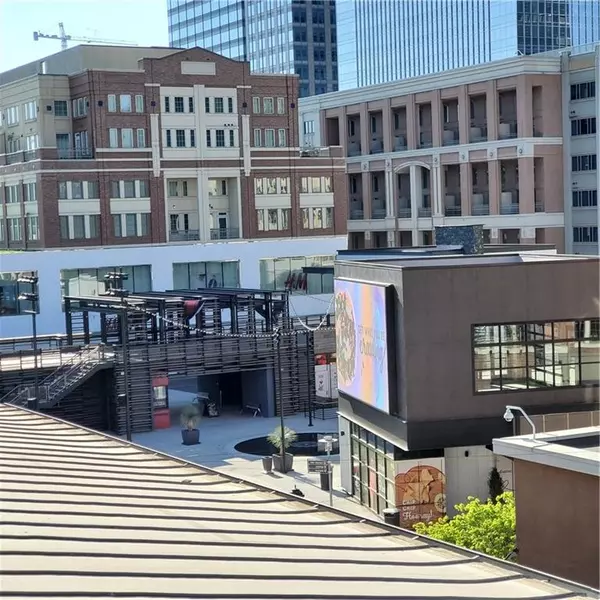For more information regarding the value of a property, please contact us for a free consultation.
264 19th ST NW #2309 Atlanta, GA 30363
Want to know what your home might be worth? Contact us for a FREE valuation!

Our team is ready to help you sell your home for the highest possible price ASAP
Key Details
Sold Price $280,000
Property Type Condo
Sub Type Condominium
Listing Status Sold
Purchase Type For Sale
Square Footage 1,729 sqft
Price per Sqft $161
Subdivision Atlofts Atlantic Station
MLS Listing ID 6870524
Sold Date 12/06/21
Style Loft
Bedrooms 1
Full Baths 1
Half Baths 1
Construction Status Resale
HOA Fees $435
HOA Y/N Yes
Originating Board FMLS API
Year Built 2006
Annual Tax Amount $4,046
Tax Year 2020
Lot Size 988 Sqft
Acres 0.0227
Property Description
FULLY FURNISHED. ATLofts is a 4-story mid-rise located in the heart of Atlantic Station (AS) in Midtown. AS is an upscale commercial and residential area and sits on the site of the old Atlanta Steel site. This contemporary two story loft is perfect for individuals with an active, energetic, urban and contemporary lifestyle. The unit offers great views of AS skyline. You can find numerous top rated restaurants, Regal Movie Theater, shopping, LA fitness, and Publix within close proximity from your doorsteps. Spacious balcony. ALSO AVAILABLE FOR RENT. AGENT OWNER Granite in the kitchen and master bath. AS residents can use The Element pool and gym. Facilities can be toured during the day. With Microsoft Headquarters nearing completion around the corner, this is an amazing opportunity to build equity. Controlled access to the parking, building, elevators. AS has security officers 24/7. Lots of activities all year long. Accessible via MARTA.
Location
State GA
County Fulton
Area 22 - Atlanta North
Lake Name None
Rooms
Bedroom Description Other
Other Rooms None
Basement None
Dining Room Other
Interior
Interior Features Entrance Foyer, High Ceilings 10 ft Main, High Speed Internet, Walk-In Closet(s)
Heating Central
Cooling Central Air
Flooring Carpet, Hardwood
Fireplaces Type None
Window Features Insulated Windows
Appliance Dishwasher, Disposal, Dryer, Electric Range, Electric Water Heater, Microwave, Refrigerator, Self Cleaning Oven, Trash Compactor, Washer
Laundry Main Level
Exterior
Exterior Feature Balcony
Parking Features Assigned, Covered, Garage Door Opener, Underground
Fence None
Pool In Ground
Community Features Dog Park, Fitness Center, Homeowners Assoc
Utilities Available Cable Available, Electricity Available, Phone Available, Water Available
Waterfront Description None
View City
Roof Type Concrete, Other
Street Surface Other
Accessibility None
Handicap Access None
Porch None
Total Parking Spaces 1
Private Pool true
Building
Lot Description Other
Story One and One Half
Sewer Other
Water Private
Architectural Style Loft
Level or Stories One and One Half
Structure Type Other
New Construction No
Construction Status Resale
Schools
Elementary Schools Centennial Place
Middle Schools David T Howard
High Schools Midtown
Others
HOA Fee Include Maintenance Structure, Maintenance Grounds, Reserve Fund, Security, Trash, Water
Senior Community no
Restrictions true
Tax ID 17 010800015573
Ownership Condominium
Financing no
Special Listing Condition None
Read Less

Bought with EXP Realty, LLC.



