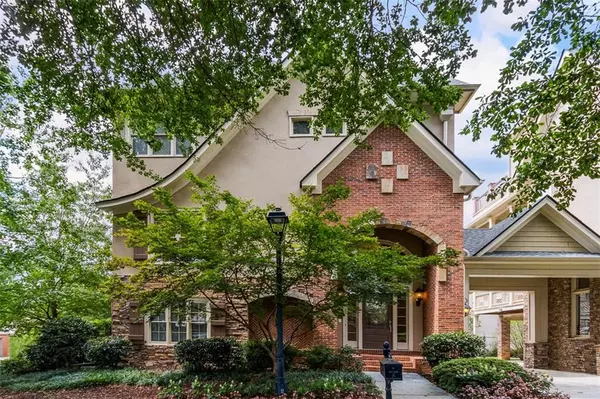For more information regarding the value of a property, please contact us for a free consultation.
1458 Conasauga AVE NE Brookhaven, GA 30319
Want to know what your home might be worth? Contact us for a FREE valuation!

Our team is ready to help you sell your home for the highest possible price ASAP
Key Details
Sold Price $850,000
Property Type Single Family Home
Sub Type Single Family Residence
Listing Status Sold
Purchase Type For Sale
Square Footage 3,677 sqft
Price per Sqft $231
Subdivision Village Park At Brookhaven
MLS Listing ID 6942288
Sold Date 11/30/21
Style Traditional
Bedrooms 3
Full Baths 3
Half Baths 1
Construction Status Resale
HOA Fees $317
HOA Y/N Yes
Originating Board FMLS API
Year Built 2001
Annual Tax Amount $9,016
Tax Year 2020
Lot Size 8,712 Sqft
Acres 0.2
Property Description
Fantastic opportunity for an immaculate home, located in a highly sought-after Brookhaven location seconds from the Shops on Dresden & all the Brookhaven has to offer! A welcoming covered front entryway greets you & leads you into a bright, airy open concept layout with stunning hardwood floors & space galore! The main level features a quest suite or possible home office with a full bathroom, two car garage and tons of closet space. As you continue upstairs you will find the heart of the home with the Chef's kitchen which features stainless steel appliances, abundant cabinetry, and granite countertops. Entertain or enjoy meals at the kitchen island, separate breakfast area or spacious separate dining room. The fireside family room offers abundant natural lighting as well as a chance to enjoy the outdoors on the covered deck area. Retreat upstairs to the oversized Owner's suite with a separate sitting area & gas starter fireplace flanked by custom bookshelves. The private en suite features a dual sink vanity, large whirlpool tub, separate walk-in shower and a walk-in closet loaded with custom shelving. The third level is completed with an additional guest suite which features another private en suite and separate laundry room. Do not miss the fourth level and rooftop terrace! The upper level offers a separate area perfect for movie night, a possible home gym, office space or whatever your needs may be. The rooftop terrace was recently updated and offers amazing views as well as separate covered area allowing you to truly enjoy the outdoors! Conveniently located seconds from top rated private and public schools, Shops on Dresden, Town Brookhaven, interstate 85 and so much more! This fresh, clean and move-in ready home will not disappoint!
Location
State GA
County Dekalb
Area 51 - Dekalb-West
Lake Name None
Rooms
Bedroom Description Oversized Master, Sitting Room
Other Rooms None
Basement None
Dining Room Seats 12+, Separate Dining Room
Interior
Interior Features Bookcases, Entrance Foyer, High Ceilings 10 ft Main, High Speed Internet, Low Flow Plumbing Fixtures, Walk-In Closet(s)
Heating Forced Air, Natural Gas
Cooling Ceiling Fan(s), Central Air
Flooring Carpet, Ceramic Tile, Hardwood
Fireplaces Number 2
Fireplaces Type Family Room, Master Bedroom
Window Features Insulated Windows
Appliance Dishwasher, Disposal, Dryer, Electric Oven, Gas Cooktop, Gas Water Heater, Microwave, Refrigerator, Washer
Laundry Laundry Room, Upper Level
Exterior
Exterior Feature Private Front Entry
Parking Features Garage, Garage Door Opener, Garage Faces Side, Level Driveway
Garage Spaces 2.0
Fence None
Pool None
Community Features Homeowners Assoc, Near Marta, Near Schools, Near Shopping, Public Transportation, Restaurant, Sidewalks, Street Lights
Utilities Available Cable Available, Electricity Available, Natural Gas Available, Phone Available, Sewer Available, Underground Utilities, Water Available
View Other
Roof Type Composition
Street Surface Asphalt
Accessibility None
Handicap Access None
Porch Covered, Deck, Front Porch, Rooftop
Total Parking Spaces 2
Building
Lot Description Corner Lot, Landscaped, Level
Story Three Or More
Sewer Public Sewer
Water Public
Architectural Style Traditional
Level or Stories Three Or More
Structure Type Brick 3 Sides, Stone, Stucco
New Construction No
Construction Status Resale
Schools
Elementary Schools Ashford Park
Middle Schools Chamblee
High Schools Chamblee Charter
Others
HOA Fee Include Maintenance Grounds, Reserve Fund, Sewer, Termite, Water
Senior Community no
Restrictions false
Tax ID 18 238 27 028
Special Listing Condition None
Read Less

Bought with Berkshire Hathaway HomeServices Georgia Properties



