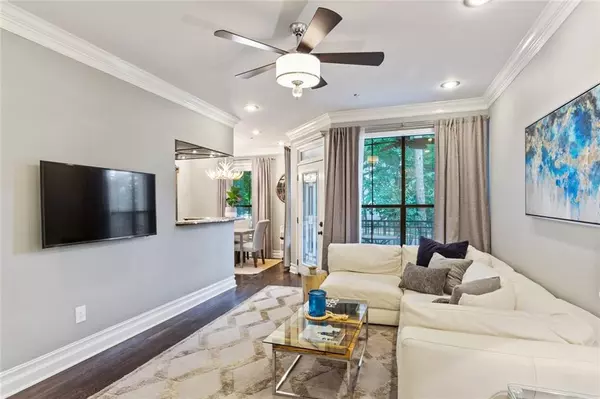For more information regarding the value of a property, please contact us for a free consultation.
3777 Peachtree RD NE #1215 Brookhaven, GA 30319
Want to know what your home might be worth? Contact us for a FREE valuation!

Our team is ready to help you sell your home for the highest possible price ASAP
Key Details
Sold Price $240,000
Property Type Condo
Sub Type Condominium
Listing Status Sold
Purchase Type For Sale
Square Footage 919 sqft
Price per Sqft $261
Subdivision Peachtree Place
MLS Listing ID 6907888
Sold Date 08/23/21
Style Other
Bedrooms 1
Full Baths 1
Construction Status Resale
HOA Fees $407
HOA Y/N Yes
Year Built 1995
Annual Tax Amount $2,006
Tax Year 2020
Lot Size 1,080 Sqft
Acres 0.0248
Property Description
You must see it to believe it. This recently renovated condo is packed with over $95k in custom upgrades throughout including: beautiful dark hardwood floors, granite counters, stainless steel appliances, coordinating kitchen cabinets system and pantry, recessed LED lighting and luxury lighting fixtures throughout. Custom designed primary bathroom includes: Marble floors, Restoration Hardware double vanity with matching mirrors, oversized two-person jacuzzi tub with spa-like rainfall showerhead system. Custom Woodwork throughout including: custom built walk in closet, shelving system and recessed bookshelves. This condo also comes with TWO fully deeded parking spots! This is an incredible building and condo that you will not want to miss!
Location
State GA
County Dekalb
Area 51 - Dekalb-West
Lake Name None
Rooms
Bedroom Description Oversized Master
Other Rooms None
Basement None
Main Level Bedrooms 1
Dining Room Open Concept, Separate Dining Room
Interior
Interior Features Bookcases, Double Vanity, Entrance Foyer, High Ceilings 10 ft Main, Walk-In Closet(s)
Heating Forced Air
Cooling Ceiling Fan(s), Central Air
Flooring Hardwood
Fireplaces Type None
Window Features None
Appliance Dishwasher, Disposal, Double Oven, Dryer, Gas Oven, Gas Water Heater, Microwave, Range Hood, Washer
Laundry In Bathroom
Exterior
Exterior Feature Balcony, Courtyard
Parking Features Assigned
Fence Wrought Iron
Pool In Ground
Community Features Business Center, Clubhouse, Dog Park, Fitness Center, Gated, Homeowners Assoc, Meeting Room, Near Shopping, Park, Pool, Public Transportation, Street Lights
Utilities Available Cable Available, Electricity Available, Natural Gas Available, Phone Available
Waterfront Description None
View City
Roof Type Other
Street Surface Asphalt
Accessibility None
Handicap Access None
Porch Covered, Patio
Total Parking Spaces 2
Private Pool false
Building
Lot Description Other
Story One
Foundation None
Sewer Public Sewer
Water Public
Architectural Style Other
Level or Stories One
Structure Type Other
New Construction No
Construction Status Resale
Schools
Elementary Schools Ashford Park
Middle Schools Chamblee
High Schools Chamblee Charter
Others
HOA Fee Include Maintenance Structure, Maintenance Grounds, Pest Control, Reserve Fund, Security, Trash
Senior Community no
Restrictions true
Tax ID 18 239 14 105
Ownership Condominium
Financing yes
Special Listing Condition None
Read Less

Bought with Chapman Hall Professionals



