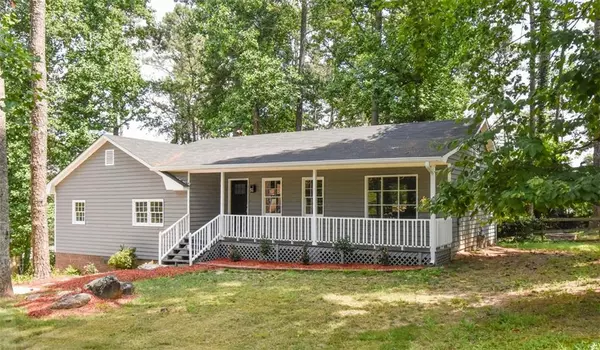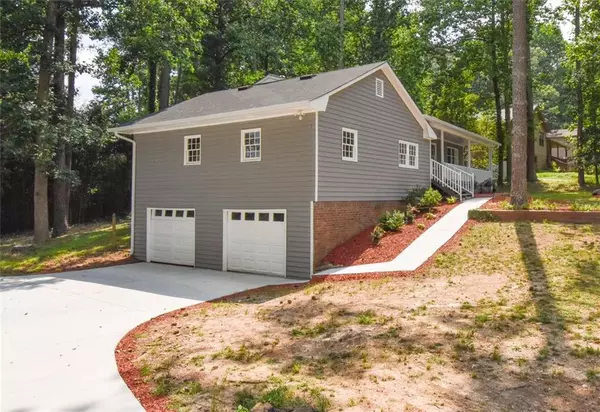For more information regarding the value of a property, please contact us for a free consultation.
324 PIONEER CIR Woodstock, GA 30188
Want to know what your home might be worth? Contact us for a FREE valuation!

Our team is ready to help you sell your home for the highest possible price ASAP
Key Details
Sold Price $320,625
Property Type Single Family Home
Sub Type Single Family Residence
Listing Status Sold
Purchase Type For Sale
Square Footage 1,560 sqft
Price per Sqft $205
Subdivision Pioneer Crossing
MLS Listing ID 6910419
Sold Date 08/18/21
Style A-Frame, Traditional
Bedrooms 3
Full Baths 2
Construction Status Updated/Remodeled
HOA Y/N No
Originating Board FMLS API
Year Built 1979
Annual Tax Amount $2,126
Tax Year 2020
Lot Size 0.499 Acres
Acres 0.499
Property Description
Must see renovated home. Huge front rocking chair porch leads into open concept kitchen, living room with a separate dining room. All new cabinets, granite countertops and stainless steel appliances. You will love the huge island bar for entertaining. All new luxury vinyl floors throughout the home. The guest bathroom has a tub shower combo, laundry and all new paint throughout. Master has a full shower and a good size closet. The new spacious deck in the backyard has plenty of space to enjoy the private backyard and fire pit. Brand new drive and new reinforcements added in the garage.
Location
State GA
County Cherokee
Area 113 - Cherokee County
Lake Name None
Rooms
Bedroom Description None
Other Rooms Shed(s)
Basement Driveway Access, Unfinished
Main Level Bedrooms 3
Dining Room Open Concept
Interior
Interior Features Double Vanity, Other
Heating Central, Natural Gas
Cooling Ceiling Fan(s), Central Air
Flooring Vinyl
Fireplaces Number 1
Fireplaces Type Family Room
Window Features None
Appliance Dishwasher, Gas Range, Microwave
Laundry In Bathroom, Main Level
Exterior
Exterior Feature Private Yard, Private Front Entry, Private Rear Entry, Storage
Garage Garage Door Opener, Drive Under Main Level, Driveway, Garage, Level Driveway, Garage Faces Side
Garage Spaces 2.0
Fence Back Yard
Pool None
Community Features None
Utilities Available Cable Available, Electricity Available, Phone Available
View Other
Roof Type Shingle
Street Surface Asphalt
Accessibility None
Handicap Access None
Porch Deck, Front Porch
Total Parking Spaces 2
Building
Lot Description Back Yard, Front Yard
Story Multi/Split
Sewer Septic Tank
Water Public
Architectural Style A-Frame, Traditional
Level or Stories Multi/Split
Structure Type Cedar
New Construction No
Construction Status Updated/Remodeled
Schools
Elementary Schools Little River
Middle Schools Mill Creek
High Schools River Ridge
Others
Senior Community no
Restrictions false
Tax ID 15N24C 188
Special Listing Condition None
Read Less

Bought with Sellect Realtors, LLC.



