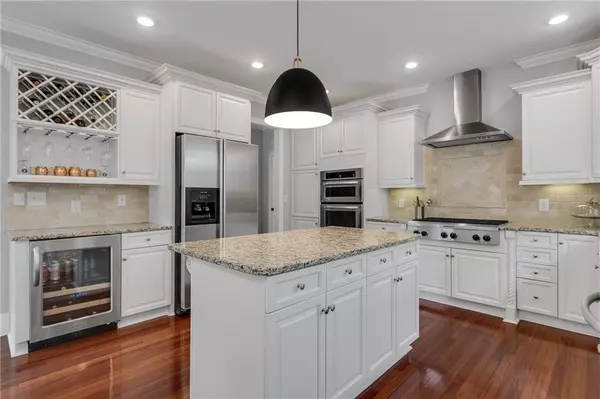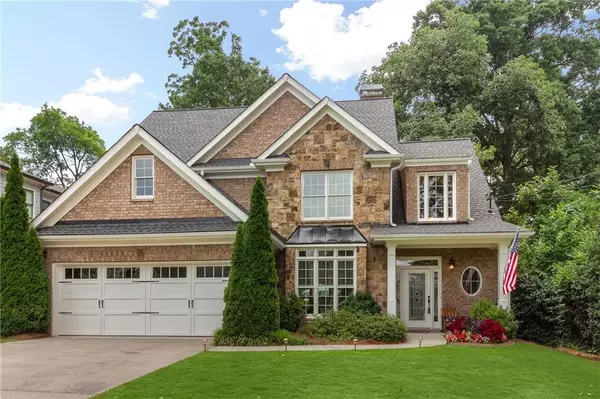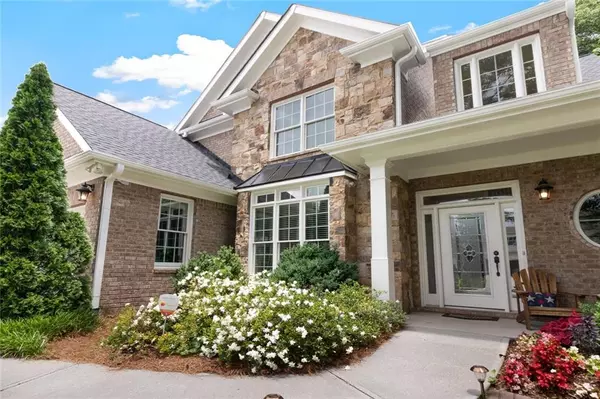For more information regarding the value of a property, please contact us for a free consultation.
1476 Grant DR NE Brookhaven, GA 30319
Want to know what your home might be worth? Contact us for a FREE valuation!

Our team is ready to help you sell your home for the highest possible price ASAP
Key Details
Sold Price $975,000
Property Type Single Family Home
Sub Type Single Family Residence
Listing Status Sold
Purchase Type For Sale
Square Footage 3,128 sqft
Price per Sqft $311
Subdivision Ashford Park
MLS Listing ID 6897130
Sold Date 08/04/21
Style Traditional
Bedrooms 5
Full Baths 4
Construction Status Resale
HOA Y/N No
Originating Board FMLS API
Year Built 2007
Annual Tax Amount $9,171
Tax Year 2020
Lot Size 8,712 Sqft
Acres 0.2
Property Description
INCREDIBLE OPPORTUNITY in the heart of Brookhaven, located just TWO BLOCKS to the Dresden Drive retail district, this home's location cannot be beat!! Walk to gourmet grocery, restaurants, & farmer's market. This 4 sides brick elegant home boasts a sun soaked floor plan; it's loaded with windows & natural light. The main level features hardwood floors throughout, large kitchen with loads of cabinet space, newly painted white cabinets, granite counters, & stainless appliances including a cooktop, vent hood, and beverage fridge. Spacious light-filled sunroom off the kitchen area overlooks the beautifully landscaped entertainer's dream backyard and would make an excellent home office. Gorgeous curved wall of windows lines the family room and provides loads of space to enjoy family movie night. A bedroom, full bathroom and dining room complete the first floor. Upstairs will you find a perfectly sized owner's suite with wall of windows, 3 spacious guest bedrooms, 2 full baths and laundry room. The highlight of this home is the backyard entertaining space, complete with a paver patio that extends the length of the home, gas fire pit, professional landscaping and terraced, fenced yard providing tons of flat space for the kids to run around & play (the human or four-legged kind!). New roof, new HVAC units, new garage door & new fixtures throughout. Truly a special home with one of the best lots around & perfect for your DREAM POOL! Don't wait to see this one--Welcome Home!
Location
State GA
County Dekalb
Area 51 - Dekalb-West
Lake Name None
Rooms
Bedroom Description Oversized Master
Other Rooms None
Basement None
Main Level Bedrooms 1
Dining Room Seats 12+, Separate Dining Room
Interior
Interior Features Entrance Foyer 2 Story, High Ceilings 9 ft Lower, High Speed Internet, Low Flow Plumbing Fixtures, Tray Ceiling(s), Walk-In Closet(s)
Heating Forced Air, Natural Gas, Zoned
Cooling Ceiling Fan(s), Central Air
Flooring Carpet, Hardwood
Fireplaces Number 1
Fireplaces Type Family Room, Gas Log
Window Features Insulated Windows
Appliance Dishwasher, Disposal, Gas Cooktop, Gas Water Heater, Microwave, Range Hood, Self Cleaning Oven
Laundry Laundry Room, Upper Level
Exterior
Exterior Feature Private Yard, Other
Parking Features Attached, Garage
Garage Spaces 2.0
Fence Back Yard, Fenced, Privacy, Wood
Pool None
Community Features Near Shopping, Street Lights
Utilities Available Cable Available, Electricity Available, Natural Gas Available, Phone Available, Sewer Available, Underground Utilities, Water Available
Waterfront Description None
View Other
Roof Type Ridge Vents, Shingle
Street Surface Asphalt, Paved
Accessibility None
Handicap Access None
Porch Covered, Front Porch, Patio
Total Parking Spaces 2
Building
Lot Description Back Yard, Front Yard, Landscaped, Level, Private
Story Two
Sewer Public Sewer
Water Public
Architectural Style Traditional
Level or Stories Two
Structure Type Brick 4 Sides, Stone
New Construction No
Construction Status Resale
Schools
Elementary Schools Ashford Park
Middle Schools Chamblee
High Schools Chamblee Charter
Others
Senior Community no
Restrictions false
Tax ID 18 237 01 014
Special Listing Condition None
Read Less

Bought with Hutson Realty Around Atlanta



