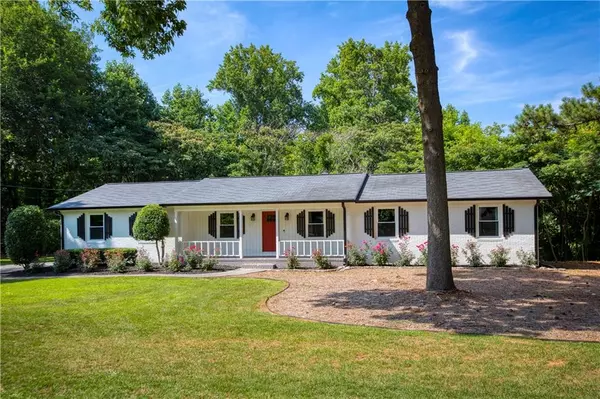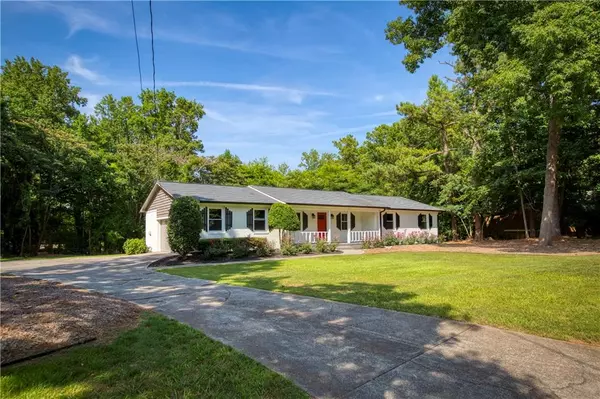For more information regarding the value of a property, please contact us for a free consultation.
6884 Galts Ferry RD Acworth, GA 30102
Want to know what your home might be worth? Contact us for a FREE valuation!

Our team is ready to help you sell your home for the highest possible price ASAP
Key Details
Sold Price $312,000
Property Type Single Family Home
Sub Type Single Family Residence
Listing Status Sold
Purchase Type For Sale
Square Footage 1,591 sqft
Price per Sqft $196
Subdivision Kellogg West
MLS Listing ID 6910317
Sold Date 08/06/21
Style Ranch
Bedrooms 3
Full Baths 2
Construction Status Resale
HOA Y/N No
Originating Board FMLS API
Year Built 1982
Annual Tax Amount $2,050
Tax Year 2020
Lot Size 0.935 Acres
Acres 0.9352
Property Description
Wonderful 4 sided brick ranch close to Lake Allatoona on a large level lot. Fresh paint & new shutters on the outside of the home. Plenty of room to park your boat & RV. NO HOA. Bring your rocking chairs for the front porch & watch the sunset. You will love the kitchen cabinets, granite counter tops. Living room is spacious w/beams & vaulted ceilings. New vanity's in bathrooms. Easy access to I-75 @ Hwy 92. Great family neighborhood. Harbor Town Marina &Galt's Ferry Day Use Area in the neighborhood features beach, boat launching, fishing pier picnic tables. Septic tank inspected and repaired 2021. Roof was replaced in 2016. New gutters and downspouts 2021. New Carrier HVAC 2/21 with 10 year warranty parts and labor warranty. ($125) year maintenance fee. New hot water heater 2/21 with 6 year warranty. New Bosch dishwasher. New lighting inside and out. Security lighting installed outside. Cornhole pads in place. Patio area for grilling beside the back deck. Laminate floors throughout. New windows, new entry door! Home is ready for the new owners.
Location
State GA
County Cherokee
Area 112 - Cherokee County
Lake Name Allatoona
Rooms
Bedroom Description Master on Main, Other
Other Rooms None
Basement None
Main Level Bedrooms 3
Dining Room Separate Dining Room
Interior
Interior Features Beamed Ceilings, Cathedral Ceiling(s), Double Vanity, Entrance Foyer 2 Story, High Ceilings 9 ft Main, High Ceilings 10 ft Main
Heating Forced Air, Natural Gas
Cooling Attic Fan, Ceiling Fan(s), Central Air, Whole House Fan
Flooring Ceramic Tile
Fireplaces Type None
Window Features Insulated Windows, Shutters
Appliance Dishwasher, ENERGY STAR Qualified Appliances, Gas Oven, Gas Range, Microwave, Refrigerator
Laundry In Kitchen, Laundry Room
Exterior
Exterior Feature Private Rear Entry, Private Yard
Parking Features Attached, Driveway, Garage, Garage Faces Side, Kitchen Level, Level Driveway
Garage Spaces 2.0
Fence None
Pool None
Community Features Boating, Fishing, Lake, Marina
Utilities Available Cable Available, Electricity Available, Natural Gas Available, Phone Available, Water Available
Waterfront Description None
View Other
Roof Type Shingle
Street Surface Asphalt
Accessibility None
Handicap Access None
Porch Deck
Total Parking Spaces 2
Building
Lot Description Back Yard, Front Yard, Level, Wooded
Story One
Sewer Septic Tank
Water Public
Architectural Style Ranch
Level or Stories One
Structure Type Brick 4 Sides
New Construction No
Construction Status Resale
Schools
Elementary Schools Clark Creek
Middle Schools E.T. Booth
High Schools Etowah
Others
HOA Fee Include Cable TV, Electricity
Senior Community no
Restrictions false
Tax ID 21N05C 161
Special Listing Condition None
Read Less

Bought with Club Realty Associates, Inc.



