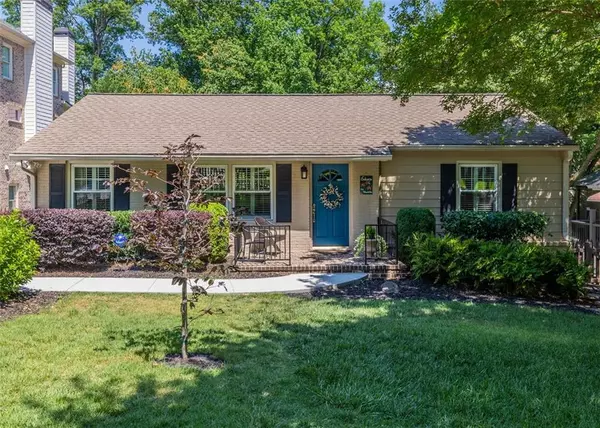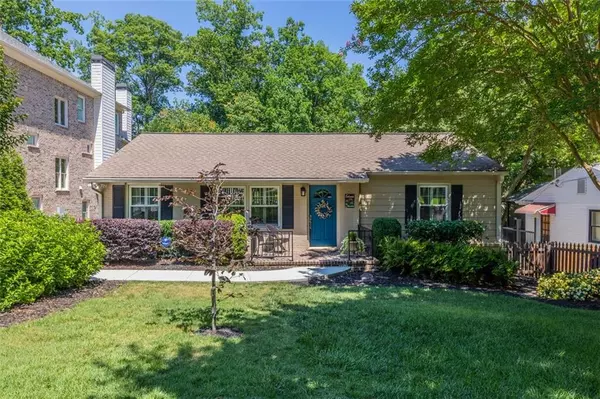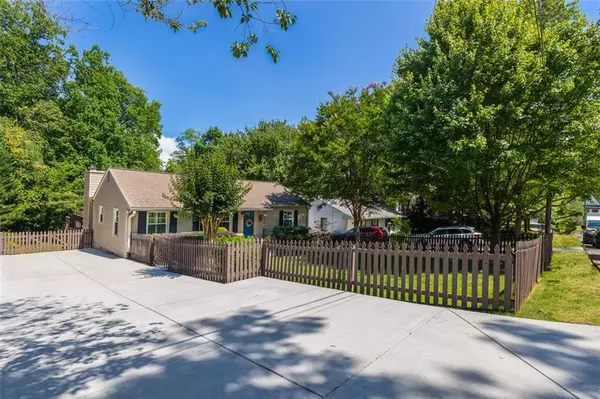For more information regarding the value of a property, please contact us for a free consultation.
2613 DOGWOOD TER NE Brookhaven, GA 30319
Want to know what your home might be worth? Contact us for a FREE valuation!

Our team is ready to help you sell your home for the highest possible price ASAP
Key Details
Sold Price $680,000
Property Type Single Family Home
Sub Type Single Family Residence
Listing Status Sold
Purchase Type For Sale
Square Footage 1,848 sqft
Price per Sqft $367
Subdivision Ashford Park
MLS Listing ID 6892214
Sold Date 07/08/21
Style Bungalow, Ranch, Traditional
Bedrooms 3
Full Baths 2
Construction Status Resale
HOA Y/N Yes
Originating Board FMLS API
Year Built 1952
Annual Tax Amount $4,223
Tax Year 2020
Lot Size 0.400 Acres
Acres 0.4
Property Description
Welcome to Brookhaven's most fabulous slice of heaven! This house is on the best street (not a cut through) in the thriving Ashford Park community and is completely surrounded by seven figure plus new construction!
From your new home you are a mere three-minute walk to Dresden Dr, Brookhaven Village and some of the best restaurants, entertainment and shops in Atlanta! In addition to being in one of the top school districts, this home has easy access to I-85, 75, 285 and 400. This phenomenal ranch has a huge addition which added a family room, a master suite AND an enclosed sunroom with a great view of the professionally landscaped back yard. The yard is huge because the house sits on a DOUBLE LOT! Both front yard and backyard are fenced in. Use your imagination for the other half of unused backyard! Soccer field, football field, Olympic size swimming pool or driving range - with this much land your options are limitless!
The spectacular upgraded chef's kitchen features chic custom-made authentic wood, floor to ceiling soft close cabinetry, granite countertops, an expansive wrap-around island and breakfast bar, stainless steel appliances, and an enormous range with state-of-the-art matching hood. Windows are upgraded (high-end energy saving) and have plantation shutters throughout!
Original hardwoods are in great shape and give the house a charming allure to compliment all of the recent upgrades and addition. Still, lots of value-add potential on this full size, daylight unfinished basement -use for dry storage or finish out and double the square footage of the house!
This home has been immaculately maintained and is move in ready
Location
State GA
County Dekalb
Area 51 - Dekalb-West
Lake Name None
Rooms
Bedroom Description Master on Main, Oversized Master
Other Rooms None
Basement Crawl Space
Main Level Bedrooms 3
Dining Room Open Concept, Separate Dining Room
Interior
Interior Features High Ceilings 9 ft Main, Bookcases, Double Vanity, Disappearing Attic Stairs, High Speed Internet, Walk-In Closet(s), His and Hers Closets
Heating Central, Natural Gas
Cooling Central Air
Flooring Carpet, Ceramic Tile, Hardwood
Fireplaces Number 1
Fireplaces Type Gas Starter, Living Room, Masonry
Window Features Plantation Shutters, Insulated Windows
Appliance Dishwasher, Refrigerator, Gas Range, Range Hood, Microwave
Laundry In Hall, Main Level
Exterior
Exterior Feature Garden, Private Yard, Private Rear Entry, Rear Stairs, Private Front Entry
Parking Features Driveway, Level Driveway, Parking Pad, Kitchen Level
Fence Back Yard, Chain Link, Fenced, Front Yard, Wood
Pool None
Community Features Public Transportation, Near Trails/Greenway, Sidewalks, Street Lights, Near Schools, Near Shopping, Restaurant
Utilities Available Cable Available, Electricity Available, Natural Gas Available, Phone Available, Sewer Available, Underground Utilities, Water Available
View Other
Roof Type Shingle
Street Surface Asphalt
Accessibility None
Handicap Access None
Porch Covered, Deck, Enclosed, Front Porch, Rear Porch, Screened
Total Parking Spaces 4
Building
Lot Description Back Yard, Landscaped, Private, Front Yard, Level
Story One
Sewer Public Sewer
Water Public
Architectural Style Bungalow, Ranch, Traditional
Level or Stories One
Structure Type Cement Siding
New Construction No
Construction Status Resale
Schools
Elementary Schools Ashford Park
Middle Schools Chamblee
High Schools Chamblee Charter
Others
Senior Community no
Restrictions false
Tax ID 18 241 13 013
Ownership Fee Simple
Special Listing Condition None
Read Less

Bought with Keller Williams Buckhead



