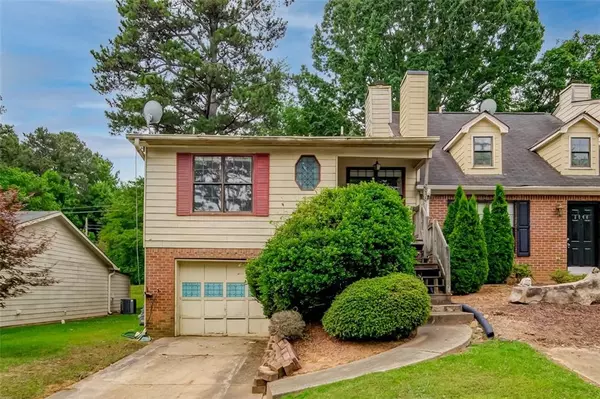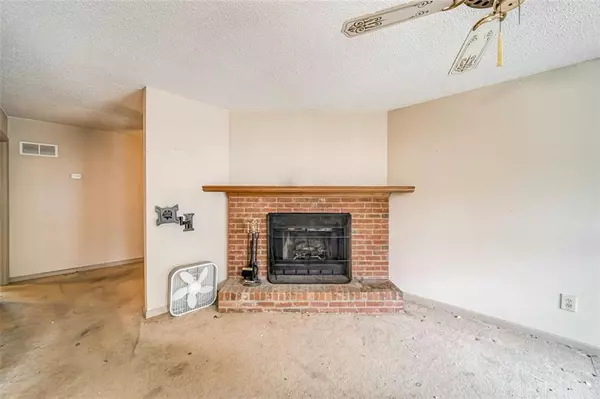For more information regarding the value of a property, please contact us for a free consultation.
2030 SAND WEDGE CIR NW Kennesaw, GA 30144
Want to know what your home might be worth? Contact us for a FREE valuation!

Our team is ready to help you sell your home for the highest possible price ASAP
Key Details
Sold Price $180,000
Property Type Townhouse
Sub Type Townhouse
Listing Status Sold
Purchase Type For Sale
Square Footage 928 sqft
Price per Sqft $193
Subdivision Fairway Estates
MLS Listing ID 6893494
Sold Date 08/26/21
Style Ranch
Bedrooms 2
Full Baths 1
Half Baths 1
Construction Status Fixer
HOA Y/N No
Originating Board FMLS API
Year Built 1983
Annual Tax Amount $616
Tax Year 2020
Lot Size 4,094 Sqft
Acres 0.094
Property Description
Highly sought after end unit townhome with a full basement and one car garage only 5 minutes from Kennesaw State University. Ideal investment property with no rental restrictions and no HOA! Upper level of the home features a fireplace living room, two bedrooms, one and a half baths, dining room and kitchen that leads off to the rear deck. The full unfinished basement features the laundry, is stubbed for a bathroom, and features ample storage and space to finish out a room. Poured concrete foundation. Deep back yard which is unfenced. Large storage shed in rear that conveys with property. Walking distance to McCollum Park and minutes to HWY 75 and shopping along Wade Green and Barrett Parkway. This home is being sold strictly as is and is in need of cosmetic repairs, along with roof and HVAC repair/replacement. In Kennesaw City limits. Taxes reflect senior exemption. Property will not qualify for financing, only cash, hard money or reno loans being considered.
Location
State GA
County Cobb
Area 75 - Cobb-West
Lake Name None
Rooms
Bedroom Description Master on Main, Split Bedroom Plan
Other Rooms Outbuilding, Shed(s)
Basement Bath/Stubbed, Full, Unfinished
Main Level Bedrooms 2
Dining Room Separate Dining Room
Interior
Interior Features Other
Heating Natural Gas, Forced Air
Cooling Ceiling Fan(s), Central Air
Flooring Carpet, Vinyl
Fireplaces Number 1
Fireplaces Type Family Room, Factory Built
Window Features None
Appliance Dishwasher, Gas Range, Gas Water Heater, Refrigerator
Laundry In Basement
Exterior
Exterior Feature Rear Stairs, Storage
Parking Features Drive Under Main Level, Garage, Level Driveway, Attached
Garage Spaces 1.0
Fence None
Pool None
Community Features Near Schools
Utilities Available Cable Available, Electricity Available, Natural Gas Available, Phone Available, Sewer Available, Water Available
View Other
Roof Type Composition, Shingle
Street Surface Asphalt
Accessibility None
Handicap Access None
Porch Deck
Total Parking Spaces 1
Building
Lot Description Back Yard, Level
Story One
Sewer Public Sewer
Water Public
Architectural Style Ranch
Level or Stories One
Structure Type Frame, Cement Siding
New Construction No
Construction Status Fixer
Schools
Elementary Schools Big Shanty/Kennesaw
Middle Schools Palmer
High Schools North Cobb
Others
Senior Community no
Restrictions false
Tax ID 20009301630
Ownership Fee Simple
Financing no
Special Listing Condition None
Read Less

Bought with Elaine Sun Realty



