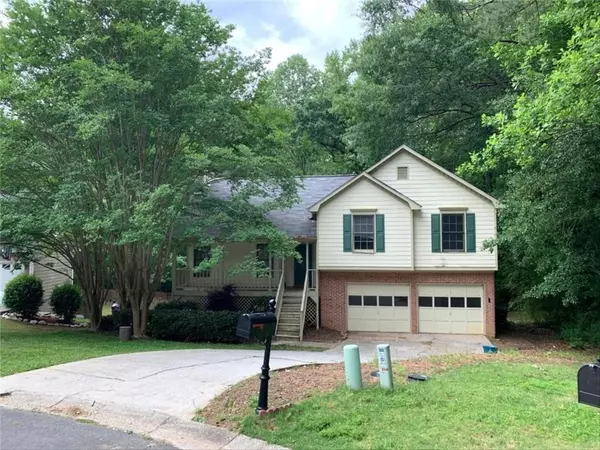For more information regarding the value of a property, please contact us for a free consultation.
3133 Ramblewood CT Powder Springs, GA 30127
Want to know what your home might be worth? Contact us for a FREE valuation!

Our team is ready to help you sell your home for the highest possible price ASAP
Key Details
Sold Price $235,000
Property Type Single Family Home
Sub Type Single Family Residence
Listing Status Sold
Purchase Type For Sale
Square Footage 1,629 sqft
Price per Sqft $144
Subdivision Country Walk
MLS Listing ID 6886671
Sold Date 06/30/21
Style Traditional
Bedrooms 4
Full Baths 2
Construction Status Fixer
HOA Fees $532
HOA Y/N Yes
Originating Board FMLS API
Year Built 1990
Annual Tax Amount $2,513
Tax Year 2020
Lot Size 0.310 Acres
Acres 0.3096
Property Description
Dreaming of a fixer upper opportunity? Looking for a project set in a beautiful neighborhood? This 4 bed 2 bath tucked away in Country Walk is exactly what you have been searching for! Renovations have already begun with updated kitchen cabinets. The unfinished partial basement is ready to be transformed. With a large backyard and a deck, this home would be perfect for hosting backyard barbecues this summer. Property to be sold as is by corporate seller. The lovely neighborhood boasts an olympic pool, a splash pad, playground, tennis courts, country store and even a gas station. Downtown Powder Springs and new Thurman Springs Park & Amphitheatre are located less than 10 minutes away. Also, commuting to Atlanta is a breeze with simple access to I-20.
Location
State GA
County Cobb
Area 73 - Cobb-West
Lake Name None
Rooms
Bedroom Description Other
Other Rooms None
Basement Interior Entry, Partial, Unfinished
Dining Room Separate Dining Room
Interior
Interior Features Other
Heating Forced Air
Cooling Central Air
Flooring Carpet, Hardwood
Fireplaces Number 1
Fireplaces Type Great Room
Window Features None
Appliance Dishwasher, Electric Range, Microwave
Laundry Other
Exterior
Exterior Feature Private Rear Entry, Private Yard
Parking Features Garage, Garage Faces Front
Garage Spaces 2.0
Fence None
Pool None
Community Features Homeowners Assoc, Near Trails/Greenway, Playground, Pool, Sidewalks, Street Lights, Tennis Court(s)
Utilities Available Cable Available, Electricity Available
View Other
Roof Type Composition
Street Surface Paved
Accessibility None
Handicap Access None
Porch Deck, Front Porch
Total Parking Spaces 2
Building
Lot Description Back Yard, Front Yard, Private, Wooded
Story Multi/Split
Sewer Public Sewer
Water Public
Architectural Style Traditional
Level or Stories Multi/Split
Structure Type Frame
New Construction No
Construction Status Fixer
Schools
Elementary Schools Varner
Middle Schools Tapp
High Schools Mceachern
Others
Senior Community no
Restrictions true
Tax ID 19073000290
Special Listing Condition None
Read Less

Bought with Virtual Properties Realty.Net, LLC.



