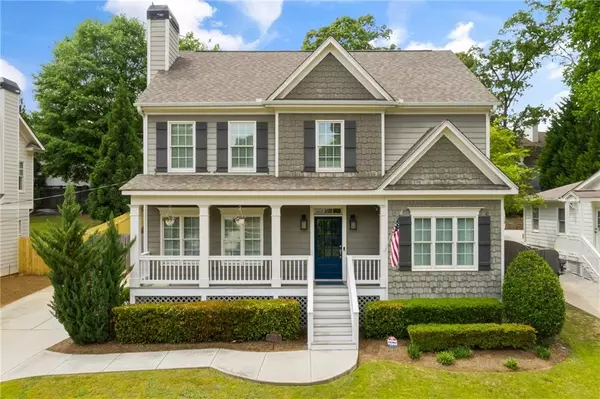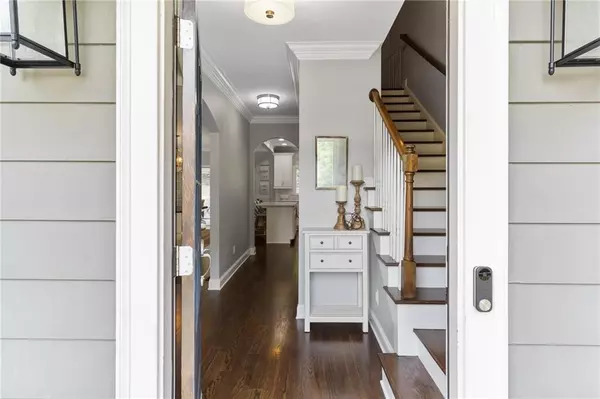For more information regarding the value of a property, please contact us for a free consultation.
2790 Georgian DR W Brookhaven, GA 30341
Want to know what your home might be worth? Contact us for a FREE valuation!

Our team is ready to help you sell your home for the highest possible price ASAP
Key Details
Sold Price $765,000
Property Type Single Family Home
Sub Type Single Family Residence
Listing Status Sold
Purchase Type For Sale
Square Footage 2,394 sqft
Price per Sqft $319
Subdivision Ashford Park
MLS Listing ID 6878509
Sold Date 06/30/21
Style Traditional
Bedrooms 4
Full Baths 3
Construction Status Resale
HOA Y/N No
Originating Board FMLS API
Year Built 2013
Annual Tax Amount $8,020
Tax Year 2020
Lot Size 8,712 Sqft
Acres 0.2
Property Description
Steps from Georgian Hills Park, this picture perfect home features a private backyard and large screened in porch with a sunny deck for hours of fun. Hardwood entry with arched doorways and a neutral color palette, large windows throughout bathe the entire home in natural light throughout the day. The open concept living/dining room has a stacked-stone fireplace and adjoins the kitchen for easy entertaining. Beautiful crisp, white kitchen with Carrara marble countertops, walk in pantry, custom built desk, island with storage and seating, a designer backsplash and all stainless appliances. Sought-after bedroom on main with en-suite bath would make a great home office or dedicated guest room. French doors from the dining area lead to the screened in porch with direct access to the fenced backyard. The oversized primary bedroom has a dramatic trey ceiling and more than enough room for a reading nook; double vanities in the bathroom with a step in shower and soaking tub. The size of the secondary bedrooms are extremely generous with a Jack ‘n Jill bathroom, one of the bedrooms has a custom shiplap wall. Extensive improvements throughout, a gorgeous backyard with unlimited options in an area close to EVERYTHING means it won't last long!
Location
State GA
County Dekalb
Area 51 - Dekalb-West
Lake Name None
Rooms
Bedroom Description Oversized Master
Other Rooms None
Basement Crawl Space
Main Level Bedrooms 1
Dining Room Open Concept
Interior
Interior Features Double Vanity, Entrance Foyer, High Ceilings 9 ft Main, High Speed Internet, Tray Ceiling(s), Walk-In Closet(s), Other
Heating Natural Gas, Zoned
Cooling Ceiling Fan(s), Central Air
Flooring Carpet, Ceramic Tile, Hardwood
Fireplaces Number 1
Fireplaces Type Factory Built, Family Room, Gas Starter
Window Features Insulated Windows
Appliance Dishwasher, Disposal, Gas Range, Gas Water Heater, Microwave, Range Hood
Laundry Laundry Room, Upper Level
Exterior
Exterior Feature Private Front Entry, Private Yard, Other
Parking Features Driveway, Parking Pad
Fence Back Yard, Fenced, Privacy
Pool None
Community Features Near Marta, Near Schools, Near Shopping, Park, Playground, Public Transportation, Restaurant, Sidewalks, Street Lights
Utilities Available Cable Available, Electricity Available, Natural Gas Available, Phone Available, Sewer Available, Water Available
View Other
Roof Type Composition
Street Surface Paved
Accessibility None
Handicap Access None
Porch Deck, Screened
Building
Lot Description Back Yard, Front Yard, Landscaped, Private
Story Two
Sewer Public Sewer
Water Public
Architectural Style Traditional
Level or Stories Two
Structure Type Frame
New Construction No
Construction Status Resale
Schools
Elementary Schools Ashford Park
Middle Schools Chamblee
High Schools Chamblee Charter
Others
Senior Community no
Restrictions false
Tax ID 18 243 07 013
Special Listing Condition None
Read Less

Bought with Berkshire Hathaway HomeServices Georgia Properties



