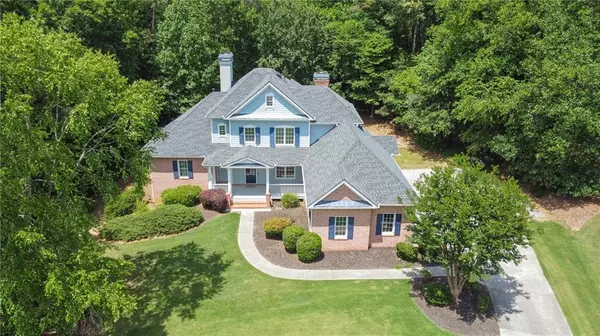For more information regarding the value of a property, please contact us for a free consultation.
425 Bethany Green Cove Milton, GA 30004
Want to know what your home might be worth? Contact us for a FREE valuation!

Our team is ready to help you sell your home for the highest possible price ASAP
Key Details
Sold Price $800,000
Property Type Single Family Home
Sub Type Single Family Residence
Listing Status Sold
Purchase Type For Sale
Square Footage 3,899 sqft
Price per Sqft $205
Subdivision Bethany Green
MLS Listing ID 6886430
Sold Date 07/12/21
Style Craftsman, Traditional
Bedrooms 5
Full Baths 4
Half Baths 1
Construction Status Resale
HOA Fees $1,350
HOA Y/N No
Originating Board FMLS API
Year Built 1998
Annual Tax Amount $7,821
Tax Year 2020
Lot Size 1.000 Acres
Acres 1.0
Property Description
Incredible Opportunity! This home boasts an acre lot with massive flat back yard, master on main, rocking chair front porch, finished basement, new interior paint, back deck, laundry room with sink and exterior access, 3 car garage, and so much more. The kitchen is open to the keeping room and has granite, stainless steel, an island, and freshly painted cabinets. The master suite has a sizable bedroom, walk in shower, double vanity, walk in closet, and access to back deck. The finished basement is not included in the listed square footage and has a living room, bedroom, bathroom, and an unfinished space that would make a great theater room. This home is located in the sought after Bethany Green swim/tennis neighborhood in a premier Milton location. Walking distance to Cambridge, Kings Ridge, and North Park while also close to everything that Windward has to offer.
Location
State GA
County Fulton
Area 13 - Fulton North
Lake Name None
Rooms
Bedroom Description Master on Main
Other Rooms None
Basement Daylight, Exterior Entry, Finished, Finished Bath, Full, Interior Entry
Main Level Bedrooms 1
Dining Room Seats 12+, Separate Dining Room
Interior
Interior Features Bookcases, Central Vacuum, Entrance Foyer 2 Story, Tray Ceiling(s), Walk-In Closet(s)
Heating Natural Gas, Other
Cooling Ceiling Fan(s), Zoned
Flooring Carpet, Hardwood
Fireplaces Number 2
Fireplaces Type Gas Log, Living Room
Window Features Insulated Windows
Appliance Dishwasher, Gas Water Heater, Microwave
Laundry Laundry Room
Exterior
Exterior Feature Private Yard, Rear Stairs
Parking Features Attached, Kitchen Level
Fence None
Pool None
Community Features Clubhouse, Pool
Utilities Available Electricity Available, Natural Gas Available, Water Available
Waterfront Description None
View Rural
Roof Type Composition
Street Surface Asphalt
Accessibility None
Handicap Access None
Porch Covered, Rear Porch
Building
Lot Description Level, Private, Wooded
Story Three Or More
Sewer Septic Tank
Water Public
Architectural Style Craftsman, Traditional
Level or Stories Three Or More
Structure Type Brick 4 Sides
New Construction No
Construction Status Resale
Schools
Elementary Schools Summit Hill
Middle Schools Hopewell
High Schools Cambridge
Others
Senior Community no
Restrictions false
Tax ID 22 508008230936
Ownership Fee Simple
Financing no
Special Listing Condition None
Read Less

Bought with Ansley Real Estate



