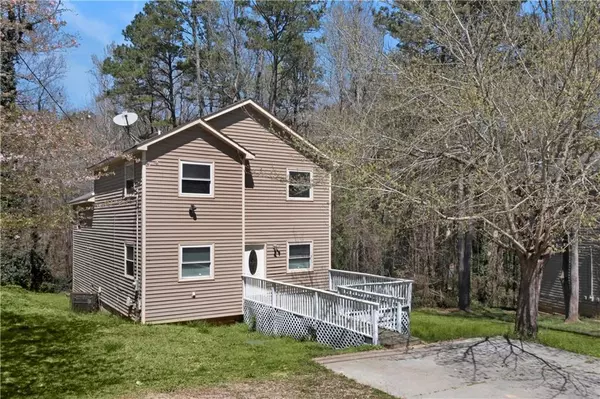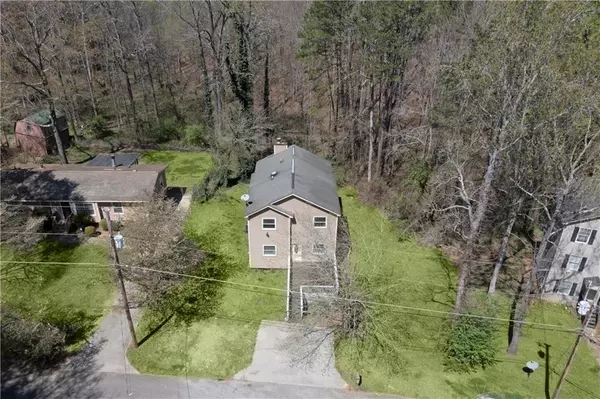For more information regarding the value of a property, please contact us for a free consultation.
4440 Janice DR Snellville, GA 30039
Want to know what your home might be worth? Contact us for a FREE valuation!

Our team is ready to help you sell your home for the highest possible price ASAP
Key Details
Sold Price $251,000
Property Type Single Family Home
Sub Type Single Family Residence
Listing Status Sold
Purchase Type For Sale
Square Footage 2,312 sqft
Price per Sqft $108
Subdivision Norris Lake Community
MLS Listing ID 6879846
Sold Date 06/01/21
Style Traditional
Bedrooms 4
Full Baths 4
Construction Status Resale
HOA Fees $480
HOA Y/N Yes
Originating Board FMLS API
Year Built 1990
Annual Tax Amount $2,867
Tax Year 2020
Lot Size 0.300 Acres
Acres 0.3
Property Description
Traditional 4-bed, 3-bath, with full finished basement & two huge great rooms. Main level great room flows to open dining room & renovated kitchen with stainless steel appliances, & granite countertops. Just a short walk to Norris Lake, this home is nestled in a private, tree-lined neighborhood. New flooring, new paint, updated double-pained windows, and vaulted ceilings through out. Small staircase from living room leads to oversized Master with en-suite bath, & two additional hall bedrooms with shared bathroom. Be sure to check out the Norris Lake Community! The amenities include a 100+acre lake (boating, swimming, jet-skiing, fishing), junior-size Olympic pool, Jacob's Playground, 4 parks (Main, Sunset, & Matheny Parks, and the Peninsula where the bird sanctuary and the Community Garden are located), two tennis courts & a clubhouse (8320 Norris Lake Road)
Location
State GA
County Gwinnett
Area 65 - Gwinnett County
Lake Name Norris
Rooms
Bedroom Description Oversized Master
Other Rooms None
Basement Daylight, Driveway Access, Exterior Entry, Finished, Finished Bath, Full
Main Level Bedrooms 1
Dining Room Open Concept
Interior
Interior Features High Ceilings 9 ft Upper, Walk-In Closet(s)
Heating Central
Cooling Central Air
Flooring Carpet, Ceramic Tile, Vinyl
Fireplaces Number 1
Fireplaces Type Great Room
Window Features Insulated Windows
Appliance Dishwasher, Dryer, Gas Cooktop, Gas Oven, Gas Range, Microwave, Refrigerator, Washer
Laundry In Basement
Exterior
Exterior Feature Balcony, Private Rear Entry, Private Yard, Rear Stairs
Parking Features Driveway, On Street
Fence None
Pool None
Community Features Boating, Clubhouse, Community Dock, Fishing, Homeowners Assoc, Lake, Park, Playground, Pool, Street Lights, Tennis Court(s)
Utilities Available Electricity Available, Natural Gas Available, Water Available
Waterfront Description None
View Other
Roof Type Composition
Street Surface Asphalt
Accessibility Accessible Approach with Ramp
Handicap Access Accessible Approach with Ramp
Porch Deck, Rear Porch
Total Parking Spaces 2
Building
Lot Description Back Yard, Front Yard, Sloped
Story Three Or More
Sewer Septic Tank
Water Public
Architectural Style Traditional
Level or Stories Three Or More
Structure Type Vinyl Siding
New Construction No
Construction Status Resale
Schools
Elementary Schools Anderson-Livsey
Middle Schools Shiloh
High Schools Shiloh
Others
HOA Fee Include Reserve Fund, Swim/Tennis
Senior Community no
Restrictions false
Tax ID R4348B191
Ownership Fee Simple
Financing yes
Special Listing Condition None
Read Less

Bought with Non FMLS Member



