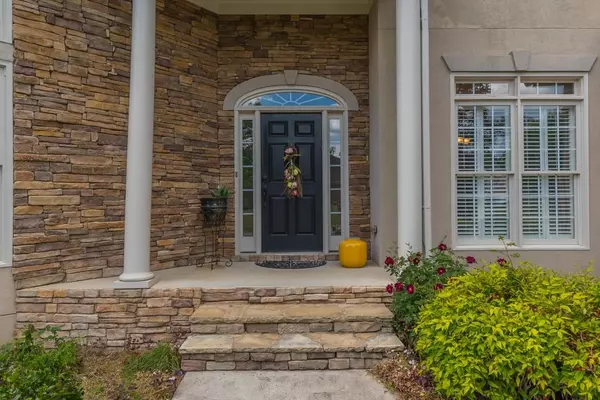For more information regarding the value of a property, please contact us for a free consultation.
314 Aster Ridge TRL Peachtree City, GA 30269
Want to know what your home might be worth? Contact us for a FREE valuation!

Our team is ready to help you sell your home for the highest possible price ASAP
Key Details
Sold Price $600,000
Property Type Single Family Home
Sub Type Single Family Residence
Listing Status Sold
Purchase Type For Sale
Square Footage 4,757 sqft
Price per Sqft $126
Subdivision Wilshire Estates
MLS Listing ID 6876787
Sold Date 06/15/21
Style European, Traditional
Bedrooms 6
Full Baths 4
Half Baths 1
Construction Status Resale
HOA Fees $450
HOA Y/N Yes
Originating Board FMLS API
Year Built 2001
Annual Tax Amount $6,484
Tax Year 2020
Lot Size 0.280 Acres
Acres 0.28
Property Description
Absolutely beautiful Peachtree City gem with full finished terrace level in popular swim community, Wilshire Estates! This bright and airy home perfect for entertaining features 2-story formal living room with floor-to-ceiling bay windows, formal living room, and brand new refinished hardwood floors. Chef’s kitchen equipped with stainless steel appliances, double island, granite counters and eat-in area which opens to great room complete with stone fireplace flanked by custom built-ins and additional storage. Private guest bedroom or office on main level. Spacious owner's retreat with spa bath, newly renovated shower, and dream closet. 4 Additional bedrooms upstairs and 2 full bathrooms! Daylight basement features over 1700 sq ft & is finished with bedroom, full bathroom, family room, wet bar area ready for kitchen build-out, fully equipped THEATER, and golf cart garage!! Freshly painted, new roof, newer HVAC systems, new garage door and motor, plantation shutters, & large outdoor spaces complete with lighting and fan perfect for summer evenings. Home backs to wonderful private greenbelt manicured level lot. Perfect dream home zoned top rated schools and near golf cart paths awaits new owners!
Location
State GA
County Fayette
Area 171 - Fayette County
Lake Name None
Rooms
Bedroom Description In-Law Floorplan, Other
Other Rooms None
Basement None
Main Level Bedrooms 1
Dining Room None
Interior
Interior Features Entrance Foyer 2 Story, Bookcases, Cathedral Ceiling(s), Double Vanity, Other, Tray Ceiling(s), Walk-In Closet(s)
Heating Central, Electric, Forced Air, Zoned
Cooling Central Air, Zoned
Flooring Carpet, Ceramic Tile, Hardwood
Fireplaces Number 1
Fireplaces Type Family Room, Factory Built, Gas Starter, Great Room
Window Features None
Appliance Double Oven, Dishwasher, Disposal, Gas Water Heater, Gas Cooktop, Microwave
Laundry In Kitchen, Laundry Room, Main Level, Mud Room
Exterior
Exterior Feature Other, Rear Stairs
Parking Features None
Fence None
Pool None
Community Features Clubhouse, Homeowners Assoc, Near Trails/Greenway, Playground, Pool, Sidewalks, Street Lights, Swim Team, Near Schools, Near Shopping
Utilities Available None
Waterfront Description None
View Other
Roof Type Composition, Shingle
Street Surface None
Accessibility None
Handicap Access None
Porch None
Total Parking Spaces 3
Building
Lot Description Back Yard, Landscaped, Front Yard
Story Three Or More
Sewer Public Sewer
Water Public
Architectural Style European, Traditional
Level or Stories Three Or More
Structure Type Stucco
New Construction No
Construction Status Resale
Schools
Elementary Schools Peeples
Middle Schools Rising Star
High Schools Starrs Mill
Others
HOA Fee Include Reserve Fund, Swim/Tennis
Senior Community no
Restrictions true
Tax ID 060910004
Special Listing Condition None
Read Less

Bought with Harry Norman Realtors



