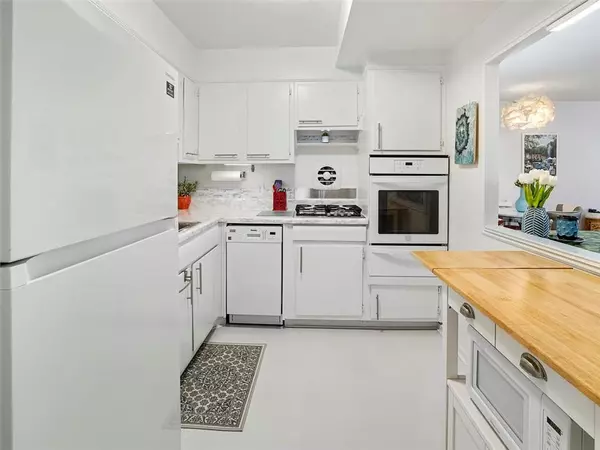For more information regarding the value of a property, please contact us for a free consultation.
2965 Pharr Court South NW #303 Atlanta, GA 30305
Want to know what your home might be worth? Contact us for a FREE valuation!

Our team is ready to help you sell your home for the highest possible price ASAP
Key Details
Sold Price $124,000
Property Type Condo
Sub Type Condominium
Listing Status Sold
Purchase Type For Sale
Square Footage 742 sqft
Price per Sqft $167
Subdivision Slaton Manor
MLS Listing ID 6881594
Sold Date 07/02/21
Style Mid-Rise (up to 5 stories)
Bedrooms 1
Full Baths 1
Construction Status Resale
HOA Y/N Yes
Originating Board FMLS API
Year Built 1958
Annual Tax Amount $475
Tax Year 2020
Lot Size 740 Sqft
Acres 0.017
Property Description
Walk to heart of Buckhead shops & restaurants while owning the largest one bedroom floor plan in Slaton Manor! This cheerful & bright unit is on the front side of the building with views of the beautifully kept grounds. As the owner for the past 23 years, this property has been meticulously maintained. Along with enjoying the prime location of this community, you will also love the openness of the kitchen to the living room, BRAND NEW appliances, gleaming hardwoods throughout and freshly painted cabinets. The oversized bedroom offers plenty of space with a huge walk-in closet. One covered, gated parking space will convey with the unit and there is an additional storage unit available for $20/mo. ALL utilities are included in Slaton Manor HOA fees along with a beautiful pool, courtyard and community room. Please note: No FHA, No Pets, No Rental and Building is Non-Smoking.
Location
State GA
County Fulton
Area 21 - Atlanta North
Lake Name None
Rooms
Bedroom Description Oversized Master
Other Rooms None
Basement None
Main Level Bedrooms 1
Dining Room Open Concept
Interior
Interior Features Walk-In Closet(s)
Heating Central
Cooling Central Air
Flooring Hardwood
Fireplaces Type None
Window Features Insulated Windows
Appliance Dishwasher, Gas Cooktop, Gas Oven, Refrigerator
Laundry Common Area, In Basement, Laundry Room
Exterior
Exterior Feature Courtyard, Garden, Storage
Parking Features Assigned, Covered, Garage
Garage Spaces 1.0
Fence None
Pool In Ground
Community Features Business Center, Concierge, Homeowners Assoc, Meeting Room, Near Marta, Near Schools, Near Shopping, Pool, Sidewalks, Street Lights, Other
Utilities Available Cable Available, Electricity Available, Natural Gas Available, Phone Available, Sewer Available, Water Available
View City
Roof Type Composition
Street Surface Asphalt
Accessibility Accessible Approach with Ramp, Accessible Bedroom, Accessible Elevator Installed, Accessible Entrance, Accessible Hallway(s), Accessible Kitchen, Accessible Kitchen Appliances
Handicap Access Accessible Approach with Ramp, Accessible Bedroom, Accessible Elevator Installed, Accessible Entrance, Accessible Hallway(s), Accessible Kitchen, Accessible Kitchen Appliances
Porch None
Total Parking Spaces 1
Private Pool true
Building
Lot Description Landscaped, Private
Story One
Sewer Public Sewer
Water Public
Architectural Style Mid-Rise (up to 5 stories)
Level or Stories One
Structure Type Brick 4 Sides
New Construction No
Construction Status Resale
Schools
Elementary Schools Brandon
Middle Schools Sutton
High Schools North Atlanta
Others
Senior Community no
Restrictions true
Tax ID 17 010000120405
Ownership Condominium
Financing no
Special Listing Condition None
Read Less

Bought with Beacham and Company Realtors



