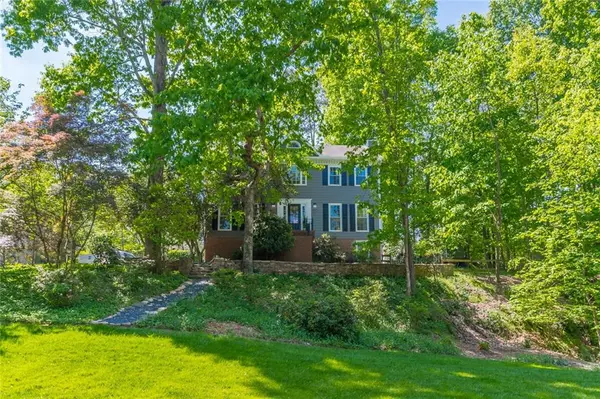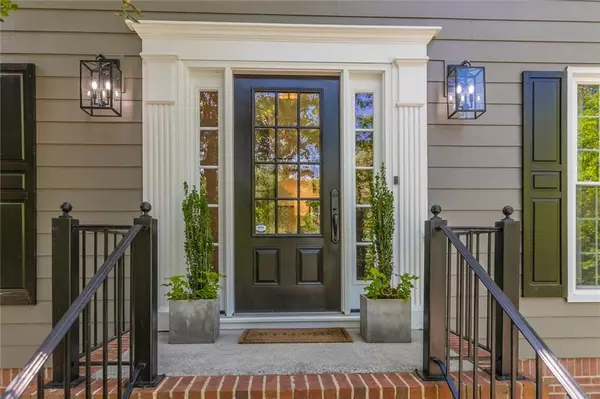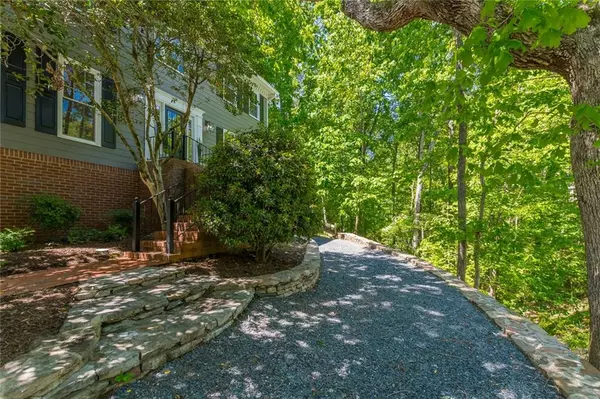For more information regarding the value of a property, please contact us for a free consultation.
3274 Natures WALK Suwanee, GA 30024
Want to know what your home might be worth? Contact us for a FREE valuation!

Our team is ready to help you sell your home for the highest possible price ASAP
Key Details
Sold Price $385,000
Property Type Single Family Home
Sub Type Single Family Residence
Listing Status Sold
Purchase Type For Sale
Square Footage 2,203 sqft
Price per Sqft $174
Subdivision Walden Corners
MLS Listing ID 6874786
Sold Date 06/08/21
Style Traditional
Bedrooms 4
Full Baths 3
Half Baths 1
Construction Status Resale
HOA Y/N No
Originating Board FMLS API
Year Built 1986
Annual Tax Amount $4,015
Tax Year 2020
Lot Size 0.620 Acres
Acres 0.62
Property Description
POSITIONED PERFECTLY in a highly sought-after SUWANEE neighborhood and walkable to award-winning SUWANEE schools! This traditional 4 bedroom, 3.5 bath home with a bonus suite is beautiful and spacious both inside and out. Mature trees and a precisely manicured lawn make for an impressive street presence. Impeccable style reigns supreme in this 2 story, brick, and cement-sided home. A neutral color scheme and warm hardwood floors provide an attractive and low-maintenance living. The spacious formal dining room with designer lighting is perfect for family feasts and dinner parties. Craftsman-style cabinets, Quartz countertops, and cleverly integrated appliances create a seamless look. Large bay windows in the kitchen provide a bright, open space for everyday family life. The comfortable living room with large windows and a French door allows for an abundance of natural light to bathe the room. In winter, the focus is on the charming brick gas fireplace, adding an element of cozy comfort to the room. This ultra-spacious master bedroom suite with a decorative tray ceiling and elegant ensuite encourages relaxation. The lovely bathroom is functional but also comfortable, featuring a stand-alone custom tile shower, two generously sized bedrooms, and guest bathroom features a shower/tub combo and vanity provides plenty of storage space. The lower finished terrace has been transformed into a functional living space. Other highlights include a sizable Trex decking surface with access from the kitchen and living room. The large, level, fenced child and pet-friendly yard provide a private outdoor space. A delightful cottage-style shed makes for the perfect place to garden or store lawn equipment and a playhouse for tea parties!
Location
State GA
County Gwinnett
Area 62 - Gwinnett County
Lake Name None
Rooms
Bedroom Description None
Other Rooms Shed(s), Other
Basement Driveway Access, Finished, Finished Bath, Interior Entry, Partial
Dining Room Separate Dining Room
Interior
Interior Features Entrance Foyer, High Speed Internet
Heating Central, Natural Gas
Cooling Attic Fan, Ceiling Fan(s), Central Air
Flooring Carpet, Ceramic Tile, Hardwood
Fireplaces Number 1
Fireplaces Type Factory Built, Gas Starter, Great Room
Window Features None
Appliance Dishwasher, Dryer, Gas Range, Gas Water Heater, Microwave, Self Cleaning Oven, Washer
Laundry In Kitchen, Main Level
Exterior
Exterior Feature Private Front Entry, Private Yard
Parking Features Attached, Garage, Garage Faces Side
Garage Spaces 2.0
Fence Back Yard, Fenced, Wood
Pool None
Community Features Near Schools, Near Shopping, Near Trails/Greenway, Sidewalks, Street Lights
Utilities Available Cable Available, Electricity Available, Natural Gas Available, Phone Available, Underground Utilities, Water Available
Waterfront Description None
View Rural
Roof Type Composition
Street Surface Paved
Accessibility None
Handicap Access None
Porch Deck, Front Porch
Total Parking Spaces 2
Building
Lot Description Back Yard, Cul-De-Sac, Front Yard, Landscaped, Wooded
Story Two
Sewer Septic Tank
Water Public
Architectural Style Traditional
Level or Stories Two
Structure Type Cement Siding
New Construction No
Construction Status Resale
Schools
Elementary Schools Parsons
Middle Schools Hull
High Schools Peachtree Ridge
Others
Senior Community no
Restrictions false
Tax ID R7165 086
Special Listing Condition None
Read Less

Bought with RE/MAX Center



