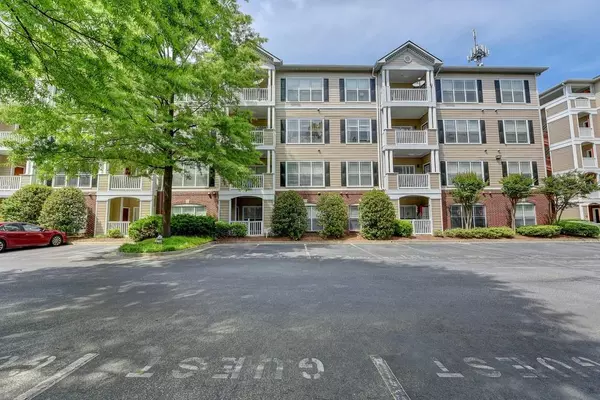For more information regarding the value of a property, please contact us for a free consultation.
4333 Dunwoody PARK #2113 Dunwoody, GA 30338
Want to know what your home might be worth? Contact us for a FREE valuation!

Our team is ready to help you sell your home for the highest possible price ASAP
Key Details
Sold Price $210,000
Property Type Condo
Sub Type Condominium
Listing Status Sold
Purchase Type For Sale
Square Footage 960 sqft
Price per Sqft $218
Subdivision Terraces Of Dunwoody
MLS Listing ID 6876336
Sold Date 05/27/21
Style Garden (1 Level), Ranch
Bedrooms 2
Full Baths 1
Construction Status Resale
HOA Fees $3,972
HOA Y/N Yes
Originating Board FMLS API
Year Built 2001
Annual Tax Amount $1,615
Tax Year 2020
Lot Size 601 Sqft
Acres 0.0138
Property Description
Dream location! This amazing gated, ground floor 2bd 1 bath updated condo can be yours... but don't wait too long, it will be gone!! New vinyl plank flooring, mural paint(Worldly Gray), updated white kitchen w/stainless steal appliances, new hardware and faucet. Bar/island for extra seating and open to breakfast/dining area and living room!! Large master with great natural & walk-in closet. Nice Secondary bedroom/office or hobby room. Great community pool ... just waiting for you!! Assigned parking right outside your door with access from gate on patio to inside the home!! Political covered parking available as well! Nice size laundry room inside the unit w/ separate washer/dryer hookups so you don't have to stack! New neutral Sherwin Williams paint throughout & newer carpet too! Active swim community with office/workout gym available. Walk to everything you'd need... shopping, entertainment and easy bus and MARTA access.
Location
State GA
County Dekalb
Area 121 - Dunwoody
Lake Name None
Rooms
Bedroom Description Master on Main, Oversized Master
Other Rooms None
Basement None
Main Level Bedrooms 2
Dining Room Other
Interior
Interior Features High Ceilings 9 ft Main, Walk-In Closet(s), Other
Heating Central, Electric, Forced Air
Cooling Ceiling Fan(s), Central Air
Flooring Carpet, Sustainable
Fireplaces Type None
Window Features None
Appliance Dishwasher, Disposal, Electric Cooktop, Electric Oven, Electric Range, Electric Water Heater, Microwave, Self Cleaning Oven
Laundry In Kitchen, Laundry Room, Main Level
Exterior
Exterior Feature Balcony, Storage, Other
Parking Features Assigned, Detached, Garage, Kitchen Level, On Street, Parking Lot
Garage Spaces 1.0
Fence Privacy, Vinyl
Pool None
Community Features Clubhouse, Gated, Homeowners Assoc, Public Transportation, Park, Fitness Center, Playground, Pool, Street Lights, Near Schools, Near Shopping, Wine Storage
Utilities Available Cable Available, Electricity Available, Natural Gas Available, Underground Utilities
Waterfront Description None
View Other
Roof Type Composition
Street Surface Paved
Accessibility Accessible Approach with Ramp, Accessible Bedroom, Accessible Doors, Accessible Elevator Installed, Accessible Entrance, Accessible Full Bath, Accessible Kitchen, Accessible Kitchen Appliances, Accessible Washer/Dryer
Handicap Access Accessible Approach with Ramp, Accessible Bedroom, Accessible Doors, Accessible Elevator Installed, Accessible Entrance, Accessible Full Bath, Accessible Kitchen, Accessible Kitchen Appliances, Accessible Washer/Dryer
Porch Covered, Patio, Rear Porch
Total Parking Spaces 2
Building
Lot Description Landscaped, Level
Story One
Sewer Public Sewer
Water Public
Architectural Style Garden (1 Level), Ranch
Level or Stories One
Structure Type Brick 4 Sides, Frame
New Construction No
Construction Status Resale
Schools
Elementary Schools Chesnut
Middle Schools Peachtree
High Schools Dunwoody
Others
HOA Fee Include Maintenance Structure, Maintenance Grounds, Pest Control, Reserve Fund, Sewer, Swim/Tennis, Termite, Trash, Water
Senior Community no
Restrictions true
Tax ID 18 345 12 026
Ownership Condominium
Financing no
Special Listing Condition None
Read Less

Bought with Keller Williams Realty Community Partners



