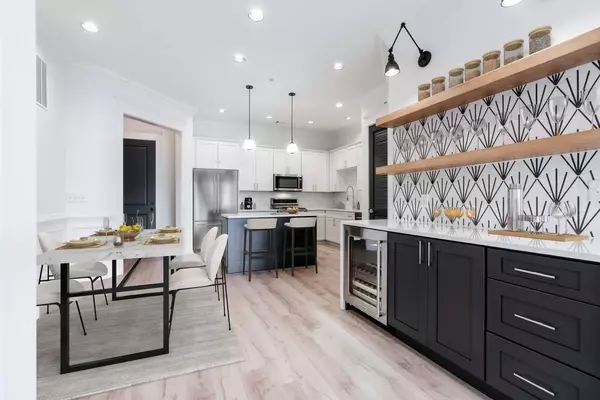For more information regarding the value of a property, please contact us for a free consultation.
625 Piedmont AVE NE #3028 Atlanta, GA 30308
Want to know what your home might be worth? Contact us for a FREE valuation!

Our team is ready to help you sell your home for the highest possible price ASAP
Key Details
Sold Price $549,900
Property Type Condo
Sub Type Condominium
Listing Status Sold
Purchase Type For Sale
Square Footage 1,420 sqft
Price per Sqft $387
Subdivision Harper On Piedmont
MLS Listing ID 6873212
Sold Date 06/03/21
Style Contemporary/Modern, Mid-Rise (up to 5 stories)
Bedrooms 2
Full Baths 2
Construction Status Updated/Remodeled
HOA Fees $497
HOA Y/N Yes
Originating Board FMLS API
Year Built 2009
Annual Tax Amount $1
Tax Year 2020
Property Description
Enjoy brand new 2020 modernized finishes in Midtown! Maintenance free living in a community of only 111 homes at Harper on Piedmont. Quality construction including dual-paned windows and nat gas cooking complete with fireplace. Well-appointed interiors that include quartz counters, wood cabinets w/ soft close doors and drawers, walk-in closets, and entry foyer. This large 2 bedroom home offers bright entertaining space, high ceilings, 8' doors, custom island kitchen w/ upgraded designer dry bar. Walking distance to PCM, Piedmont and Central parks. Publix/Walgreens right across street. Fox, Marta @ N. Av & Peachtree just minutes away. Amenities include swimming pool, abundant green-space and fitness center with Pelotons. Leave car in lower level garage, charge your EV onsite and walk your new life away!
Location
State GA
County Fulton
Area 23 - Atlanta North
Lake Name None
Rooms
Bedroom Description Master on Main, Oversized Master
Other Rooms None
Basement None
Main Level Bedrooms 2
Dining Room Open Concept
Interior
Interior Features High Ceilings 9 ft Main, Double Vanity, High Speed Internet, Entrance Foyer, Other, Walk-In Closet(s)
Heating Central, Electric
Cooling Ceiling Fan(s), Central Air
Flooring Hardwood
Fireplaces Type Gas Log, Gas Starter, Great Room, Living Room
Window Features Insulated Windows
Appliance Dishwasher, Disposal, Electric Water Heater, Refrigerator, Gas Range, Gas Cooktop, Gas Oven, Microwave
Laundry In Hall
Exterior
Exterior Feature Gas Grill, Other, Balcony, Courtyard
Parking Features Assigned, Garage
Garage Spaces 2.0
Fence None
Pool In Ground
Community Features Business Center, Clubhouse, Gated, Homeowners Assoc, Dog Park, Fitness Center, Pool, Sidewalks, Street Lights, Near Marta, Near Schools, Near Shopping
Utilities Available None
Waterfront Description None
View City
Roof Type Composition
Street Surface None
Accessibility Accessible Entrance, Accessible Elevator Installed, Accessible Hallway(s)
Handicap Access Accessible Entrance, Accessible Elevator Installed, Accessible Hallway(s)
Porch Patio
Total Parking Spaces 2
Private Pool false
Building
Lot Description Level
Story One
Sewer Public Sewer
Water Public
Architectural Style Contemporary/Modern, Mid-Rise (up to 5 stories)
Level or Stories One
Structure Type Brick 4 Sides, Frame
New Construction No
Construction Status Updated/Remodeled
Schools
Elementary Schools Hope-Hill
Middle Schools David T Howard
High Schools Grady
Others
HOA Fee Include Insurance, Maintenance Structure, Trash, Maintenance Grounds, Pest Control, Reserve Fund, Swim/Tennis, Termite
Senior Community no
Restrictions true
Tax ID 14 004900101877
Ownership Condominium
Financing no
Special Listing Condition None
Read Less

Bought with Dorsey Alston Realtors



