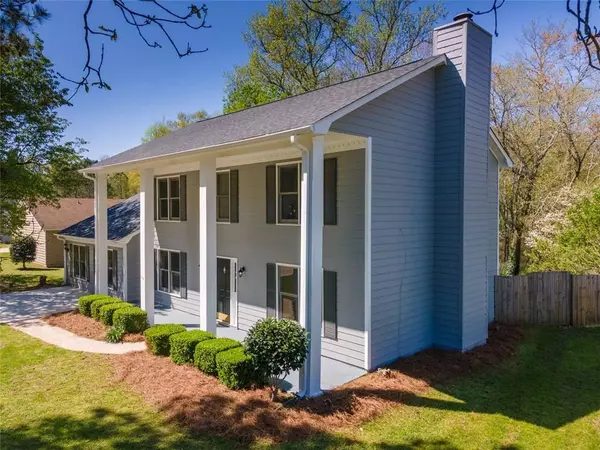For more information regarding the value of a property, please contact us for a free consultation.
8955 HABERSHAM DR Jonesboro, GA 30238
Want to know what your home might be worth? Contact us for a FREE valuation!

Our team is ready to help you sell your home for the highest possible price ASAP
Key Details
Sold Price $241,500
Property Type Single Family Home
Sub Type Single Family Residence
Listing Status Sold
Purchase Type For Sale
Square Footage 2,464 sqft
Price per Sqft $98
Subdivision Elon Farms
MLS Listing ID 6864083
Sold Date 07/12/21
Style Colonial
Bedrooms 3
Full Baths 2
Half Baths 1
Construction Status Updated/Remodeled
HOA Y/N No
Originating Board FMLS API
Year Built 1983
Annual Tax Amount $2,042
Tax Year 2020
Lot Size 0.480 Acres
Acres 0.48
Property Description
BACK ON THE MARKET! Someone else's loss is your gain! PACK YOUR THINGS, THIS HOUSE IS MOVE IN READY! Love coming home to this beauty in a lovely well established neighborhood. Benefit from living in one of the larger floor plans available in the area. The outdoors offer that desired leveled fenced yard, with beautiful flowering trees and a cute little storage shed in the back.
UPDATED HOME: Homeowners prepared this classic colonial style home with great care, ready for you to truly love and enjoy. You'll benefit from a brand NEW ROOF, Brand new A/C unit, brand new (interior/exterior) paint, new stunning iron spindels up the stairway, new gas water heater, granite counter tops... (kitchen & bathrooms), glass backsplash, wood grain tile flooring throughout the main level, all new carpet upstairs & in the bonus family room (main level). You'll love your new appliances
Eat in kitchen with view of the backyard. Yes, this house has a formal dinning, eat in kitchen, living room and a bonus family room. Good size master and secondary bedroom closets. Master on suite with garden tub.
Location
State GA
County Clayton
Area 161 - Clayton County
Lake Name None
Rooms
Bedroom Description Other
Other Rooms Shed(s)
Basement None
Dining Room Separate Dining Room
Interior
Interior Features Entrance Foyer 2 Story
Heating Central, Natural Gas
Cooling Electric Air Filter, Ceiling Fan(s), Central Air
Flooring Ceramic Tile, Carpet
Fireplaces Number 1
Fireplaces Type Gas Starter, Living Room
Window Features None
Appliance Dishwasher, Electric Range, Refrigerator
Laundry In Hall, Laundry Room
Exterior
Exterior Feature Storage
Parking Features Driveway, Kitchen Level, Parking Pad
Fence Chain Link, Wood
Pool None
Community Features None
Utilities Available Electricity Available, Natural Gas Available, Sewer Available, Water Available
View Other
Roof Type Composition
Street Surface Paved
Accessibility None
Handicap Access None
Porch Rear Porch
Total Parking Spaces 4
Building
Lot Description Back Yard, Level, Front Yard
Story Two
Sewer Public Sewer
Water Public
Architectural Style Colonial
Level or Stories Two
Structure Type Frame
New Construction No
Construction Status Updated/Remodeled
Schools
Elementary Schools Pointe South
Middle Schools Pointe South
High Schools Mundys Mill
Others
Senior Community no
Restrictions false
Tax ID 05247C A013
Ownership Fee Simple
Special Listing Condition None
Read Less

Bought with Southern Classic Realtors



