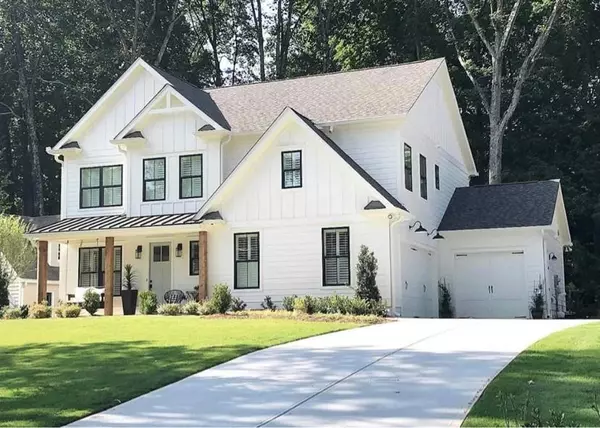For more information regarding the value of a property, please contact us for a free consultation.
5638 Glenrich DR Dunwoody, GA 30338
Want to know what your home might be worth? Contact us for a FREE valuation!

Our team is ready to help you sell your home for the highest possible price ASAP
Key Details
Sold Price $1,030,000
Property Type Single Family Home
Sub Type Single Family Residence
Listing Status Sold
Purchase Type For Sale
Square Footage 3,573 sqft
Price per Sqft $288
Subdivision Mill Glen
MLS Listing ID 6856434
Sold Date 05/14/21
Style Farmhouse
Bedrooms 5
Full Baths 5
Half Baths 1
Construction Status Resale
HOA Y/N No
Originating Board FMLS API
Year Built 2019
Annual Tax Amount $14,331
Tax Year 2020
Lot Size 0.350 Acres
Acres 0.35
Property Description
Here is your chance! Stunning meticulously built beauty in the heart of Dunwoody! Award winning AUSTIN elementary! Located in sought after Mill Glen with desirable swim/tennis/clubhouse just a short walk away. You will find beautiful modern appointments throughout this entire home. 7" white oak hardwoods, tons of trim upgrades, quartz countertops, KitchenAid appliances with custom shiplap vent hood, full bedroom and bath featured on the main level. Large mudroom with built in desk and bench. Master bathroom features a soaking tub, large walk in shower with an oversized custom closet. Wait, there's more! Open Oak tread staircase with beautiful runner leads to the third floor large flex space area. Perfect as a media room, bonus room, exercise room or office! Outside you will find a cozy screened porch, oversized patio with built in stone grilling area for TWO grills, shed for additional storage, firepit, large fenced in flat back yard, 3 car garage, irrigation, landscape lighting.
Location
State GA
County Dekalb
Area 121 - Dunwoody
Lake Name None
Rooms
Bedroom Description None
Other Rooms Shed(s)
Basement None
Main Level Bedrooms 1
Dining Room Open Concept
Interior
Interior Features Beamed Ceilings, Bookcases, Double Vanity, High Ceilings 9 ft Main, High Ceilings 9 ft Upper, Walk-In Closet(s)
Heating Central, Natural Gas, Zoned
Cooling Central Air, Zoned
Flooring Carpet, Ceramic Tile, Hardwood
Fireplaces Number 1
Fireplaces Type Decorative, Family Room, Gas Log, Gas Starter
Window Features Plantation Shutters
Appliance Dishwasher, Disposal, Double Oven, Range Hood, Refrigerator, Tankless Water Heater
Laundry Laundry Room, Main Level
Exterior
Exterior Feature Gas Grill, Storage, Other
Parking Features Attached, Garage, Garage Door Opener
Garage Spaces 3.0
Fence Back Yard, Fenced
Pool None
Community Features Clubhouse, Playground, Pool, Street Lights, Swim Team, Tennis Court(s)
Utilities Available Underground Utilities
Waterfront Description None
View Other
Roof Type Metal, Shingle
Street Surface Asphalt
Accessibility Accessible Bedroom, Accessible Full Bath, Accessible Kitchen
Handicap Access Accessible Bedroom, Accessible Full Bath, Accessible Kitchen
Porch Covered, Front Porch, Patio, Rear Porch, Screened
Total Parking Spaces 3
Building
Lot Description Back Yard, Front Yard, Landscaped, Level, Wooded
Story Three Or More
Sewer Public Sewer
Water Public
Architectural Style Farmhouse
Level or Stories Three Or More
New Construction No
Construction Status Resale
Schools
Elementary Schools Austin
Middle Schools Peachtree
High Schools Dunwoody
Others
Senior Community no
Restrictions false
Tax ID 18 379 07 123
Special Listing Condition None
Read Less

Bought with Harry Norman Realtors



