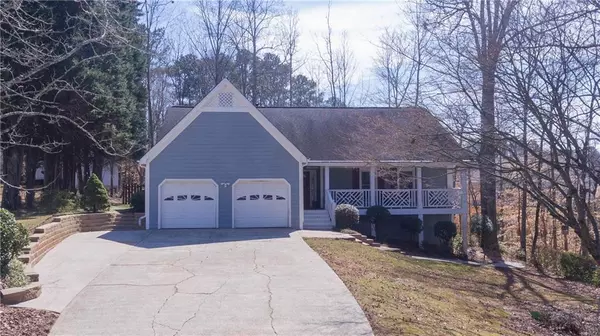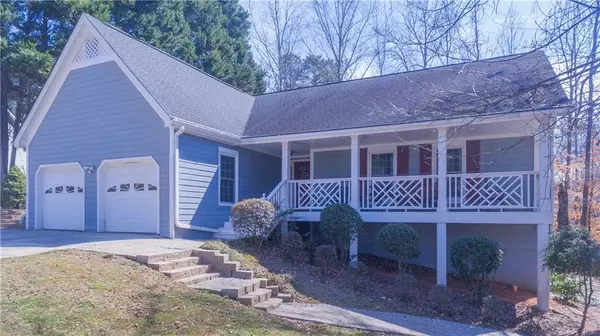For more information regarding the value of a property, please contact us for a free consultation.
1199 Parkwood Chase NW Acworth, GA 30102
Want to know what your home might be worth? Contact us for a FREE valuation!

Our team is ready to help you sell your home for the highest possible price ASAP
Key Details
Sold Price $305,000
Property Type Single Family Home
Sub Type Single Family Residence
Listing Status Sold
Purchase Type For Sale
Square Footage 1,776 sqft
Price per Sqft $171
Subdivision Parkwood Commons
MLS Listing ID 6852523
Sold Date 03/31/21
Style Ranch, Traditional
Bedrooms 3
Full Baths 2
Construction Status Resale
HOA Y/N No
Originating Board FMLS API
Year Built 1994
Annual Tax Amount $2,566
Tax Year 2020
Lot Size 0.544 Acres
Acres 0.544
Property Description
Your new home is available and move in ready. This lovely home is the only home listed in the highly sought after Parkwood Commons swim/tennis community so go see it today. Being located in the back of the neighborhood provides you the serenity you are looking for yet offers easy access to 75 and 575. You’ll enjoy the open floor plan and the new flooring and upgrades throughout much of the home. There are several dining and gathering options inside for your family and friends or hang out on the long front porch, back deck, or the fire pit area. Kids and pets can enjoy the newly fenced back yard and the master bath features an upgraded shower massage system and a jetted tub for that end of the day relaxation time. This could be the one you’ve been waiting on and truly worth a look.
Location
State GA
County Cobb
Area 75 - Cobb-West
Lake Name None
Rooms
Bedroom Description None
Other Rooms None
Basement Crawl Space
Main Level Bedrooms 3
Dining Room Separate Dining Room
Interior
Interior Features High Ceilings 10 ft Main
Heating Electric
Cooling Ceiling Fan(s), Central Air
Flooring None
Fireplaces Number 1
Fireplaces Type None
Window Features None
Appliance Dishwasher, Electric Range, Gas Water Heater
Laundry In Kitchen
Exterior
Exterior Feature None
Parking Features Attached, Garage
Garage Spaces 2.0
Fence None
Pool None
Community Features Playground, Pool
Utilities Available Underground Utilities
View Other
Roof Type Composition
Street Surface Asphalt
Accessibility None
Handicap Access None
Porch Deck, Front Porch
Total Parking Spaces 2
Building
Lot Description Wooded
Story One
Sewer Public Sewer
Water Public
Architectural Style Ranch, Traditional
Level or Stories One
Structure Type Cement Siding
New Construction No
Construction Status Resale
Schools
Elementary Schools Pitner
Middle Schools Palmer
High Schools Kell
Others
Senior Community no
Restrictions false
Tax ID 20005700270
Special Listing Condition None
Read Less

Bought with Keller Williams Realty Partners



