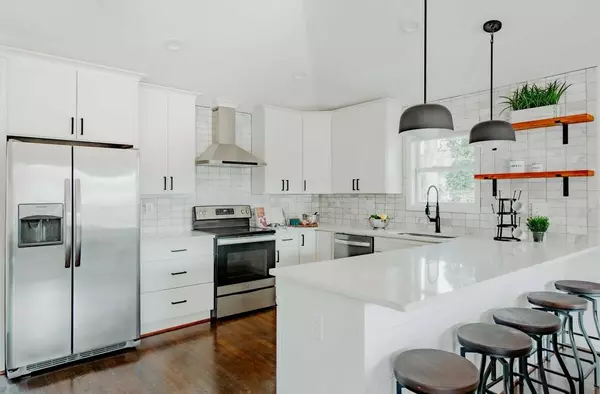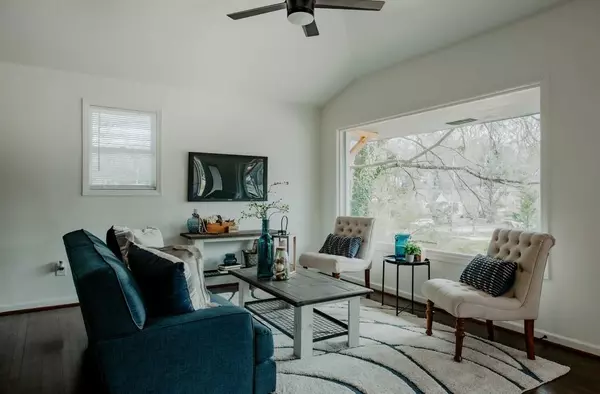For more information regarding the value of a property, please contact us for a free consultation.
1269 Jasper ST SW Atlanta, GA 30314
Want to know what your home might be worth? Contact us for a FREE valuation!

Our team is ready to help you sell your home for the highest possible price ASAP
Key Details
Sold Price $425,000
Property Type Single Family Home
Sub Type Single Family Residence
Listing Status Sold
Purchase Type For Sale
Square Footage 2,200 sqft
Price per Sqft $193
Subdivision Mozley Park
MLS Listing ID 6850163
Sold Date 04/09/21
Style Contemporary/Modern, Ranch
Bedrooms 4
Full Baths 3
Construction Status Updated/Remodeled
HOA Y/N No
Originating Board FMLS API
Year Built 1969
Annual Tax Amount $1,306
Tax Year 2018
Lot Size 10,846 Sqft
Acres 0.249
Property Description
Amazing renovated modern ranch in Mozley Park has it all w/ 3 spacious bedrooms & 2 luxurious baths on the main floor plus an apartment with bedroom, full bath, living room & kitchenette in the basement! Offset the mortgage renting out the basement or use for extra space! Gorgeous kitchen w/ quartz counters, marble backsplash, & soaring vaulted ceilings! Master suite enjoys quartz double vanity, tile shower & walk-in closet! Huge fenced in rear yard plus a carport on a dead-end street! Walk 2 blocks to The Beltline! Multiple Offers: Offers requested by 6pm, 3/8/21.
Location
State GA
County Fulton
Area 22 - Atlanta North
Lake Name None
Rooms
Bedroom Description Master on Main, Oversized Master, Split Bedroom Plan
Other Rooms None
Basement Bath/Stubbed, Daylight, Exterior Entry, Finished Bath, Finished, Interior Entry
Main Level Bedrooms 3
Dining Room Dining L
Interior
Interior Features High Ceilings 10 ft Main, Cathedral Ceiling(s), Double Vanity, Low Flow Plumbing Fixtures, Other, Walk-In Closet(s)
Heating Central, Electric
Cooling Ceiling Fan(s), Central Air
Flooring Ceramic Tile, Hardwood
Fireplaces Type None
Window Features None
Appliance Dishwasher, Disposal, Electric Range, Refrigerator, Microwave
Laundry In Hall, In Kitchen, Laundry Room
Exterior
Exterior Feature Private Yard, Private Front Entry
Parking Features Carport, Driveway
Fence Back Yard, Fenced, Privacy
Pool None
Community Features Near Beltline, Public Transportation, Near Trails/Greenway, Park, Restaurant, Near Marta, Near Schools, Near Shopping
Utilities Available Electricity Available, Water Available
Waterfront Description None
View City
Roof Type Composition
Street Surface None
Accessibility None
Handicap Access None
Porch Deck, Front Porch
Total Parking Spaces 2
Building
Lot Description Back Yard, Level, Landscaped, Private, Front Yard
Story Two
Sewer Public Sewer
Water Public
Architectural Style Contemporary/Modern, Ranch
Level or Stories Two
Structure Type Brick 4 Sides, Frame
New Construction No
Construction Status Updated/Remodeled
Schools
Elementary Schools F.L. Stanton
Middle Schools John Lewis Invictus Academy/Harper-Archer
High Schools Douglass
Others
Senior Community no
Restrictions false
Tax ID 14 014100031030
Special Listing Condition None
Read Less

Bought with PalmerHouse Properties



