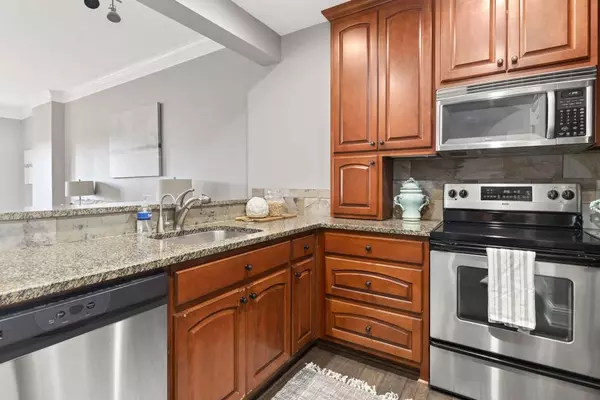For more information regarding the value of a property, please contact us for a free consultation.
2277 Peachtree RD NE #706 Atlanta, GA 30309
Want to know what your home might be worth? Contact us for a FREE valuation!

Our team is ready to help you sell your home for the highest possible price ASAP
Key Details
Sold Price $300,000
Property Type Condo
Sub Type Condominium
Listing Status Sold
Purchase Type For Sale
Square Footage 1,309 sqft
Price per Sqft $229
Subdivision The Aramore
MLS Listing ID 6851088
Sold Date 04/23/21
Style High Rise (6 or more stories), Traditional
Bedrooms 2
Full Baths 2
Construction Status Resale
HOA Fees $641
HOA Y/N Yes
Originating Board FMLS API
Year Built 2003
Annual Tax Amount $3,583
Tax Year 2019
Lot Size 1,306 Sqft
Acres 0.03
Property Description
New New New - all the big expensive items in this Boutique Mid-Rise Buckhead condo are already done for you - Floors, Air Conditioner, Washer, Dryer, Hot Water Heater, and Custom Paint - bring your finishing touches! This condo is on a higher floor with two balconies which are perfect for front row seats to the Peachtree Road Race and nightly views of the Buckhead skyline. You can leave the car at home as the building is near the Beltline, Piedmont Hospital, Orange Theory, Shopping, Restaurants, Entertainment, and more. The modern open living space is extra wide and one of the largest in the buildings. Shared use of the next door Astoria Amenities are just the cherry on top - why ever leave? Closing costs of $2,500 provided with preferred lender.
Location
State GA
County Fulton
Area 21 - Atlanta North
Lake Name None
Rooms
Bedroom Description Master on Main, Split Bedroom Plan
Other Rooms Garage(s)
Basement None
Main Level Bedrooms 2
Dining Room None
Interior
Interior Features Double Vanity, Elevator, Entrance Foyer, High Ceilings 9 ft Main, High Speed Internet, Tray Ceiling(s), Walk-In Closet(s), Other
Heating Central, Electric, Forced Air
Cooling Ceiling Fan(s), Central Air
Flooring Ceramic Tile, Hardwood
Fireplaces Type None
Window Features Insulated Windows
Appliance Dishwasher, Disposal, Dryer, Electric Range, Electric Water Heater, Microwave, Refrigerator, Self Cleaning Oven, Washer
Laundry In Bathroom, Main Level
Exterior
Exterior Feature Balcony, Garden, Gas Grill, Other
Parking Features Assigned, Covered, Deeded, Garage
Garage Spaces 2.0
Fence None
Pool Heated, In Ground
Community Features Business Center, Catering Kitchen, Fitness Center, Homeowners Assoc, Meeting Room, Near Beltline, Near Marta, Near Schools, Near Shopping, Pool, Restaurant, Sidewalks
Utilities Available Cable Available, Electricity Available, Phone Available, Sewer Available, Water Available
Waterfront Description None
View City
Roof Type Tar/Gravel, Other
Street Surface Asphalt
Accessibility None
Handicap Access None
Porch Deck
Total Parking Spaces 2
Private Pool false
Building
Lot Description Landscaped, Level, Wooded, Other
Story One
Sewer Public Sewer
Water Public
Architectural Style High Rise (6 or more stories), Traditional
Level or Stories One
Structure Type Brick 4 Sides
New Construction No
Construction Status Resale
Schools
Elementary Schools Rivers
Middle Schools Sutton
High Schools North Atlanta
Others
HOA Fee Include Cable TV, Maintenance Structure, Maintenance Grounds, Pest Control, Reserve Fund, Trash
Senior Community no
Restrictions true
Tax ID 17 011100070599
Ownership Condominium
Financing no
Special Listing Condition None
Read Less

Bought with Keller Williams Realty Metro Atl



