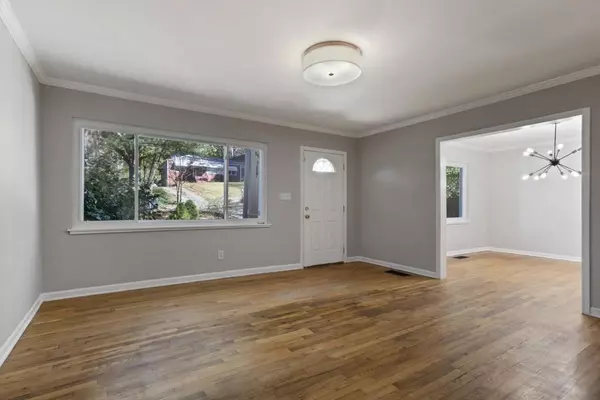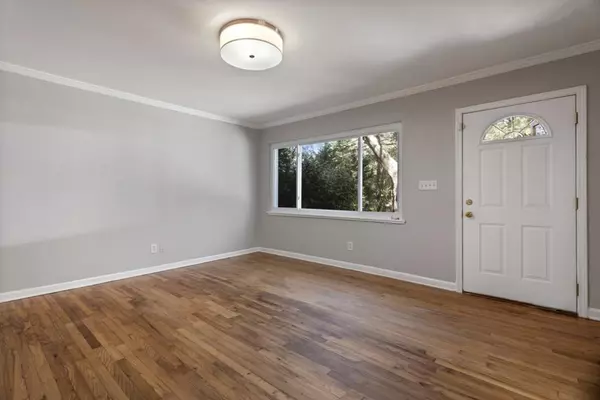For more information regarding the value of a property, please contact us for a free consultation.
1022 Shepherds LN NE Atlanta, GA 30324
Want to know what your home might be worth? Contact us for a FREE valuation!

Our team is ready to help you sell your home for the highest possible price ASAP
Key Details
Sold Price $316,000
Property Type Single Family Home
Sub Type Single Family Residence
Listing Status Sold
Purchase Type For Sale
Square Footage 1,126 sqft
Price per Sqft $280
Subdivision Woodland Hills
MLS Listing ID 6811175
Sold Date 04/09/21
Style Ranch
Bedrooms 2
Full Baths 1
Construction Status Resale
HOA Y/N No
Originating Board FMLS API
Year Built 1957
Annual Tax Amount $3,964
Tax Year 2019
Lot Size 8,712 Sqft
Acres 0.2
Property Description
MOTIVATED SELLER Single Family Home with intown living at an amazing location for under $350k? You have found your unicorn! This home has lower unincorporated Dekalb taxes and just perfect for a quick commute to CDC, Emory, Midtown, Toco Hills, or Downtown. All the expensive things have been done - new roof, electrical, sewer line replaced, waterproofing basement, new windows, New Dishwasher, new custom paint, new lighting fixtures, and landscaping. This home boasts a larger fenced back yard for your four-legged friends or future expansion. Another benefit choose the preferred lender for a quick closing and $2,500 lender paid closing costs. Check it out today!
Location
State GA
County Dekalb
Area 52 - Dekalb-West
Lake Name None
Rooms
Bedroom Description Master on Main
Other Rooms None
Basement Daylight, Exterior Entry, Full, Unfinished
Main Level Bedrooms 2
Dining Room Seats 12+, Separate Dining Room
Interior
Interior Features Disappearing Attic Stairs, High Ceilings 9 ft Main, High Speed Internet, Low Flow Plumbing Fixtures
Heating Central, Natural Gas
Cooling Central Air
Flooring Ceramic Tile, Hardwood
Fireplaces Type None
Window Features Insulated Windows
Appliance Dishwasher, Disposal, Electric Range, Gas Water Heater, Microwave, Refrigerator, Self Cleaning Oven
Laundry In Kitchen, Main Level
Exterior
Exterior Feature Garden, Private Front Entry, Private Yard
Parking Features Attached, Carport, Driveway, Level Driveway, Parking Pad
Fence Back Yard, Wood
Pool None
Community Features Near Beltline, Near Marta, Near Schools, Near Shopping, Near Trails/Greenway, Public Transportation, Street Lights
Utilities Available Cable Available, Electricity Available, Natural Gas Available, Phone Available, Sewer Available, Water Available
Waterfront Description None
View Other
Roof Type Composition, Shingle
Street Surface Asphalt
Accessibility None
Handicap Access None
Porch None
Total Parking Spaces 1
Building
Lot Description Back Yard, Front Yard, Private, Wooded
Story One
Sewer Public Sewer
Water Public
Architectural Style Ranch
Level or Stories One
Structure Type Frame, Vinyl Siding
New Construction No
Construction Status Resale
Schools
Elementary Schools Briar Vista
Middle Schools Druid Hills
High Schools Druid Hills
Others
Senior Community no
Restrictions false
Tax ID 18 107 05 007
Ownership Fee Simple
Financing no
Special Listing Condition None
Read Less

Bought with Ansley Atlanta Real Estate



