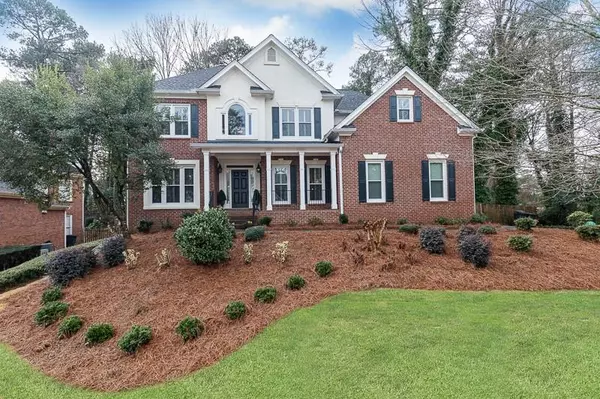For more information regarding the value of a property, please contact us for a free consultation.
2452 Tyne TER SE Smyrna, GA 30080
Want to know what your home might be worth? Contact us for a FREE valuation!

Our team is ready to help you sell your home for the highest possible price ASAP
Key Details
Sold Price $675,000
Property Type Single Family Home
Sub Type Single Family Residence
Listing Status Sold
Purchase Type For Sale
Square Footage 3,952 sqft
Price per Sqft $170
Subdivision Paces Ferry Park
MLS Listing ID 6833801
Sold Date 03/01/21
Style Traditional
Bedrooms 4
Full Baths 4
Construction Status Resale
HOA Fees $675
HOA Y/N Yes
Originating Board FMLS API
Year Built 1997
Annual Tax Amount $1,481
Tax Year 2020
Lot Size 0.400 Acres
Acres 0.4
Property Description
Hurry over to this Fabulous traditional 2 story home with open floor plan located at the end of a cul-de-sac with 2 car side entry garage on one of the best streets in Paces Ferry Park neighborhood. Main level features 2 story foyer, separate dining room, home office enclosed w/ glass french doors, light filled guest room w/ vaulted ceiling and full bathroom, spacious family room with gas fireplace and vaulted ceiling, renovated kitchen w/ top of the line appliances including a wolf cooktop, sub zero refrigerator, Double Dacor ovens and Asko dishwasher, custom cabinetry, granite countertops, with island/ bar area overlooking the family room, separate breakfast area opens to spacious screened in porch and separate grilling deck overlooking the private fenced in backyard with room for pool. Upper level features oversized master bedroom with sitting area, renovated master bath with his/ her vanities, frameless shower w/ two custom shower heads, deep jetted soaking tub, heated travertine flooring, large master closet with custom built in cabinetry, plus 2 additional bedrooms and bathroom on upper level. Full finished lower level w/ seagrass floor covering, wet bar, rec room large enough to be converted to mother in law suite or additional bedroom, full bathroom, unfinished area great for storage/work out area and hobbies. All windows replaced in 2018 with Synergy Triple Pane windows with lifetime transferable guarantee, roof replaced in 2020 with Premium Architectural Shingles w/ 25 year warranty, Tankless water heater, hardwood floors on main and upstairs. Neighborhood with swim/ tennis and playground and swim team in the summer. Teasley Elementary school district
Location
State GA
County Cobb
Area 71 - Cobb-West
Lake Name None
Rooms
Bedroom Description Oversized Master, Sitting Room
Other Rooms Shed(s)
Basement Daylight, Exterior Entry, Finished, Finished Bath, Full, Interior Entry
Main Level Bedrooms 1
Dining Room Separate Dining Room
Interior
Interior Features Bookcases, Double Vanity, Entrance Foyer 2 Story, High Ceilings 9 ft Upper, High Ceilings 10 ft Main, High Speed Internet, Walk-In Closet(s), Wet Bar
Heating Forced Air, Heat Pump, Natural Gas, Zoned
Cooling Ceiling Fan(s), Central Air, Heat Pump, Zoned
Flooring Carpet, Hardwood
Fireplaces Number 1
Fireplaces Type Family Room, Gas Log, Gas Starter
Window Features Insulated Windows, Plantation Shutters
Appliance Dishwasher, Disposal, Double Oven, Gas Cooktop, Refrigerator, Self Cleaning Oven, Tankless Water Heater
Laundry Laundry Room, Main Level
Exterior
Exterior Feature Private Front Entry, Private Rear Entry, Private Yard, Storage
Parking Features Garage, Garage Faces Side, Kitchen Level
Garage Spaces 2.0
Fence Back Yard, Fenced
Pool None
Community Features Clubhouse, Near Schools, Playground, Pool, Swim Team, Tennis Court(s)
Utilities Available Cable Available, Electricity Available, Natural Gas Available, Phone Available, Sewer Available, Underground Utilities, Water Available
Waterfront Description None
View Other
Roof Type Ridge Vents, Shingle
Street Surface Asphalt
Accessibility None
Handicap Access None
Porch Covered, Deck, Rear Porch, Screened
Total Parking Spaces 2
Building
Lot Description Back Yard, Cul-De-Sac, Landscaped, Level
Story Two
Sewer Public Sewer
Water Public
Architectural Style Traditional
Level or Stories Two
Structure Type Brick 3 Sides
New Construction No
Construction Status Resale
Schools
Elementary Schools Teasley
Middle Schools Campbell
High Schools Campbell
Others
HOA Fee Include Swim/Tennis
Senior Community no
Restrictions true
Tax ID 17074500740
Special Listing Condition None
Read Less

Bought with T Tritt Realty, LLC



