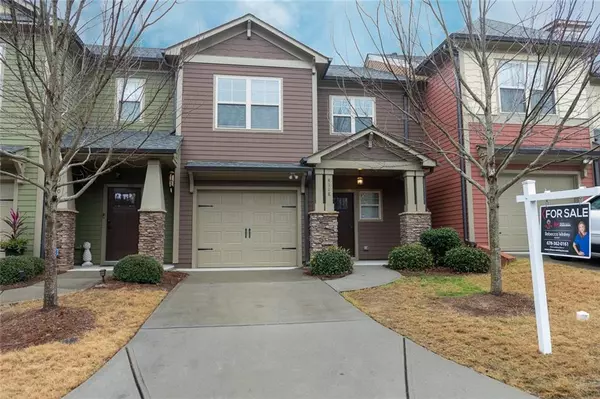For more information regarding the value of a property, please contact us for a free consultation.
4118 Mars Bay #27 Acworth, GA 30101
Want to know what your home might be worth? Contact us for a FREE valuation!

Our team is ready to help you sell your home for the highest possible price ASAP
Key Details
Sold Price $240,000
Property Type Townhouse
Sub Type Townhouse
Listing Status Sold
Purchase Type For Sale
Square Footage 1,864 sqft
Price per Sqft $128
Subdivision Lake Acworth Village
MLS Listing ID 6832358
Sold Date 03/10/21
Style Townhouse
Bedrooms 3
Full Baths 2
Half Baths 1
Construction Status Resale
HOA Y/N No
Originating Board FMLS API
Year Built 2016
Annual Tax Amount $1,976
Tax Year 2020
Lot Size 1,176 Sqft
Acres 0.027
Property Description
Amazing move-in ready townhome - one of the few lots with a backyard. Overlooking the backyard is a covered patio with outdoor fan, creating the perfect outdoor space. Inside the upgrades include a gorgeous kitchen with all stainless steel appliances, granite countertops, upgraded lighting, gorgeous hardwoods (main level), decorative curtains, lots of decorative molding and beautiful barn doors leading to the sunroom. Upstairs the master bedroom boasts trey ceilings, a large bathroom with private toilet, double vanity and very large walk in closet. Two other large bedrooms share a bathroom with double vanity and hardwood flooring. Washer/dryer in upstairs hall will stay. The community has a gated entrance and the HOA includes the wonderfully maintained grounds, the pool, clubhouse and playground. Location is fantastic - minutes to I-75 as well as downtown Acworth, new restaurant 1885 Grill, and Logan Farm park.
Location
State GA
County Cobb
Area 75 - Cobb-West
Lake Name None
Rooms
Bedroom Description Split Bedroom Plan
Other Rooms Garage(s)
Basement None
Dining Room Great Room, Open Concept
Interior
Interior Features Bookcases, Double Vanity, Entrance Foyer, High Ceilings 9 ft Lower, High Ceilings 9 ft Main, Tray Ceiling(s), Walk-In Closet(s)
Heating Central, Natural Gas
Cooling Ceiling Fan(s), Central Air
Flooring Carpet
Fireplaces Number 1
Fireplaces Type Family Room, Gas Log, Gas Starter
Window Features Insulated Windows, Shutters
Appliance Dishwasher, Disposal, Gas Oven, Gas Range, Microwave, Self Cleaning Oven, Washer
Laundry In Hall, Upper Level
Exterior
Exterior Feature Garden, Private Front Entry, Private Yard
Parking Features Driveway, Garage
Garage Spaces 1.0
Fence None
Pool None
Community Features Clubhouse, Gated, Homeowners Assoc, Near Shopping, Playground, Pool
Utilities Available Cable Available, Electricity Available, Natural Gas Available
Waterfront Description None
View Other
Roof Type Composition
Street Surface Concrete
Accessibility Accessible Entrance
Handicap Access Accessible Entrance
Porch Covered, Front Porch, Patio
Total Parking Spaces 2
Building
Lot Description Back Yard, Level, Private, Wooded
Story Two
Sewer Public Sewer
Water Public
Architectural Style Townhouse
Level or Stories Two
Structure Type Cement Siding
New Construction No
Construction Status Resale
Schools
Elementary Schools Milford
Middle Schools Palmer
High Schools North Cobb
Others
HOA Fee Include Maintenance Grounds, Sewer, Swim/Tennis, Termite, Water
Senior Community no
Restrictions true
Tax ID 20000702740
Ownership Fee Simple
Financing yes
Special Listing Condition None
Read Less

Bought with Ansley Atlanta Real Estate



