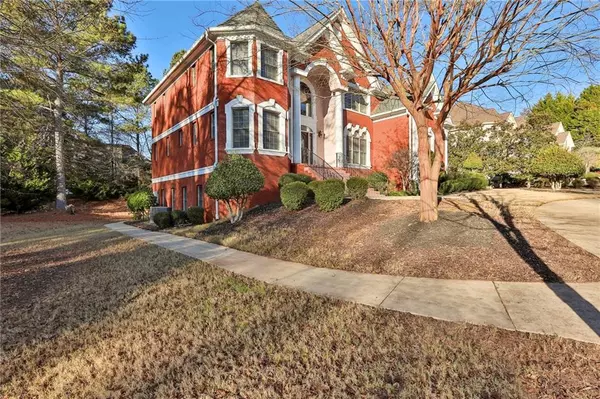For more information regarding the value of a property, please contact us for a free consultation.
407 Castle Rock Mcdonough, GA 30253
Want to know what your home might be worth? Contact us for a FREE valuation!

Our team is ready to help you sell your home for the highest possible price ASAP
Key Details
Sold Price $675,000
Property Type Single Family Home
Sub Type Single Family Residence
Listing Status Sold
Purchase Type For Sale
Square Footage 4,165 sqft
Price per Sqft $162
Subdivision Eagles Landing
MLS Listing ID 6830595
Sold Date 05/07/21
Style Traditional
Bedrooms 6
Full Baths 5
Half Baths 1
Construction Status Resale
HOA Y/N Yes
Originating Board FMLS API
Year Built 1998
Annual Tax Amount $6,901
Tax Year 2020
Lot Size 2,178 Sqft
Acres 0.05
Property Description
Your new home sits just beyond the gates of the beautiful exclusive community of Eagles Landing Country Club! There is no grander entrance than a house on a hill with granite flooring in your 2-story foyer, stairs that wrap around your formal dining room, and floor-to-ceiling windows surrounding the fireplace in your 2-story family room. Just beyond those is a spacious kitchen with ample storage, breakfast area, and room for additional bar-height seating overlooking the kitchen. The newly added sunroom makes a peaceful place to enjoy a cup of coffee or cocktail while looking out over your private backyard and full-sized deck, as well as a handicap-accessible entrance from the garage & driveway. From the kitchen, you can also take the stairs or elevator upstairs or down into the basement. In addition to the guest suite on the main floor, the 2nd floor boasts an over-sized owner's suite with 2 walk-in closets, 3 additional bedrooms, and 2 additional baths. In the basement, you'll find a 6th bedroom, common area, and great potential for a 2nd kitchen and 7th bedroom, office, home gym, or any type of flex space!
Location
State GA
County Henry
Area 211 - Henry County
Lake Name None
Rooms
Bedroom Description In-Law Floorplan
Other Rooms None
Basement Finished, Finished Bath, Full, Interior Entry
Main Level Bedrooms 1
Dining Room Separate Dining Room
Interior
Interior Features Double Vanity, Elevator, Entrance Foyer, Entrance Foyer 2 Story, High Ceilings 9 ft Main, Walk-In Closet(s)
Heating Central, Forced Air, Heat Pump, Zoned
Cooling Ceiling Fan(s), Central Air, Heat Pump, Zoned
Flooring Carpet, Hardwood
Fireplaces Number 1
Fireplaces Type Family Room, Gas Starter
Window Features None
Appliance Dishwasher, Disposal, Electric Water Heater, Microwave, Refrigerator, Other
Laundry In Kitchen
Exterior
Exterior Feature Other
Parking Features Attached, Driveway, Garage, Kitchen Level
Garage Spaces 2.0
Fence None
Pool None
Community Features Clubhouse, Country Club, Gated, Golf, Homeowners Assoc
Utilities Available Cable Available, Electricity Available, Natural Gas Available, Phone Available, Sewer Available, Water Available
Waterfront Description None
View Golf Course
Roof Type Composition
Street Surface Asphalt
Accessibility Accessible Approach with Ramp
Handicap Access Accessible Approach with Ramp
Porch Deck
Total Parking Spaces 2
Building
Lot Description Private, Wooded
Story Two
Sewer Public Sewer
Water Public
Architectural Style Traditional
Level or Stories Two
Structure Type Brick 4 Sides
New Construction No
Construction Status Resale
Schools
Elementary Schools Flippen
Middle Schools Eagles Landing
High Schools Eagles Landing
Others
Senior Community no
Restrictions false
Tax ID 051F01039000
Special Listing Condition None
Read Less

Bought with The Cole Realty Group, Inc.



