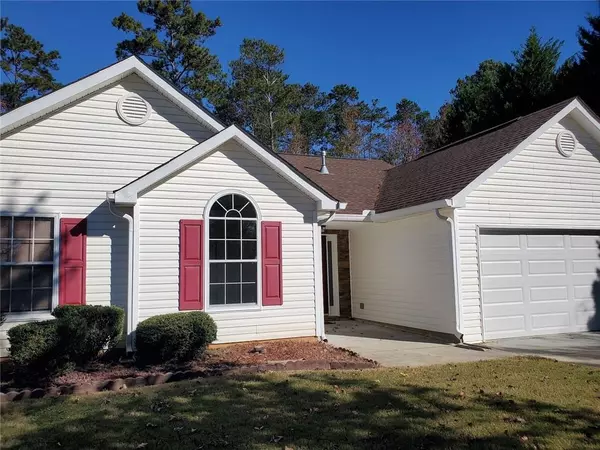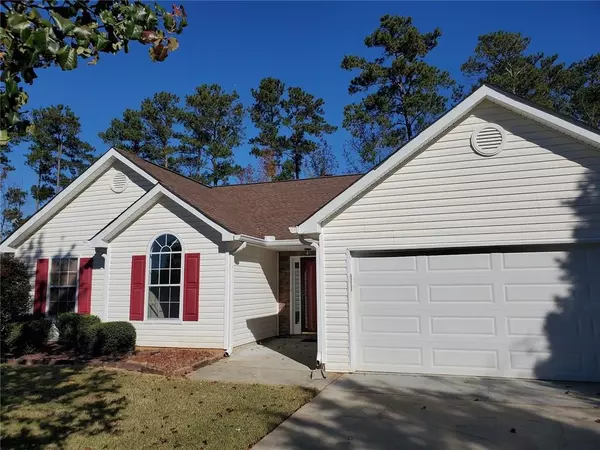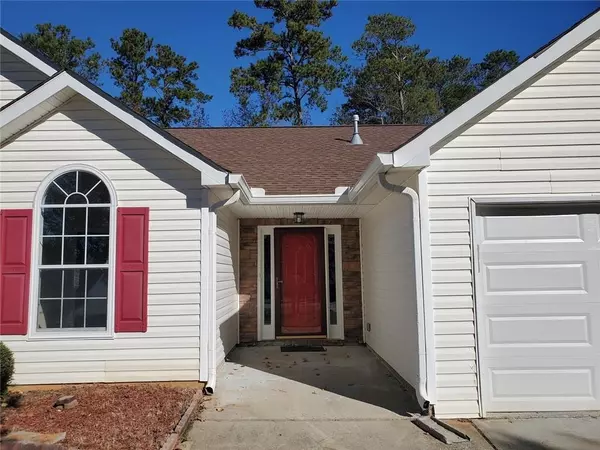For more information regarding the value of a property, please contact us for a free consultation.
10408 Commons XING Jonesboro, GA 30238
Want to know what your home might be worth? Contact us for a FREE valuation!

Our team is ready to help you sell your home for the highest possible price ASAP
Key Details
Sold Price $172,000
Property Type Single Family Home
Sub Type Single Family Residence
Listing Status Sold
Purchase Type For Sale
Square Footage 1,378 sqft
Price per Sqft $124
Subdivision The Commons
MLS Listing ID 6831036
Sold Date 03/19/21
Style Ranch
Bedrooms 3
Full Baths 2
Construction Status Updated/Remodeled
HOA Y/N No
Originating Board FMLS API
Year Built 2000
Annual Tax Amount $1,916
Tax Year 2019
Lot Size 1,332 Sqft
Acres 0.0306
Property Description
2/3/2021 - SELLER IS FINALIZING AN OFFER AND NO LONGER ACCEPTING ANY OFFERS ON THIS PROPERTY.
Newly Updated/Renovated Home in well established community! All the bells & Whistles! Features New Interior Paint, Flooring (Carpet & Laminate), Lighting Fixtures, SS Appliances and Hardware, White Cabinets, Garage Door+ MUST QUALIFY FOR AND PARTICIPATE IN CLAYTON CO HOME DPA PROGRAM and FALL IN THE 80% AMI INCOME BRACKET. BUYER CAN RECEIVE UP TO $14,975 IN FINANCIAL ASSIST. 1st LOOK PRIORITY for qualified Veterans until 1/31/2021 plus $7500 add'l assist (for Veterans Only). PLEASE USE SHOWING TIME TO SCHEDULE. Seller Application and Spec Stips are required.
Location
State GA
County Clayton
Area 161 - Clayton County
Lake Name None
Rooms
Bedroom Description Master on Main
Other Rooms Outbuilding
Basement None
Main Level Bedrooms 3
Dining Room Great Room, Separate Dining Room
Interior
Interior Features Permanent Attic Stairs
Heating Central
Cooling Central Air
Flooring Carpet, Other
Fireplaces Number 1
Fireplaces Type Factory Built, Family Room
Window Features None
Appliance Dishwasher, Gas Oven, Microwave, Refrigerator
Laundry In Kitchen, Main Level
Exterior
Exterior Feature Private Yard
Parking Features Attached
Fence Back Yard, Fenced, Wood
Pool None
Community Features Near Schools, Near Shopping, Street Lights
Utilities Available Cable Available, Electricity Available, Natural Gas Available, Phone Available, Water Available
Waterfront Description None
View Other
Roof Type Composition
Street Surface Paved
Accessibility None
Handicap Access None
Porch Patio
Building
Lot Description Back Yard, Front Yard
Story One
Sewer Public Sewer
Water Public
Architectural Style Ranch
Level or Stories One
Structure Type Vinyl Siding
New Construction No
Construction Status Updated/Remodeled
Schools
Elementary Schools Brown - Clayton
Middle Schools Mundys Mill
High Schools Mundys Mill
Others
Senior Community no
Restrictions false
Tax ID 05177D C013
Ownership Fee Simple
Financing yes
Special Listing Condition None
Read Less

Bought with Maximum One Greater Atlanta Realtors



